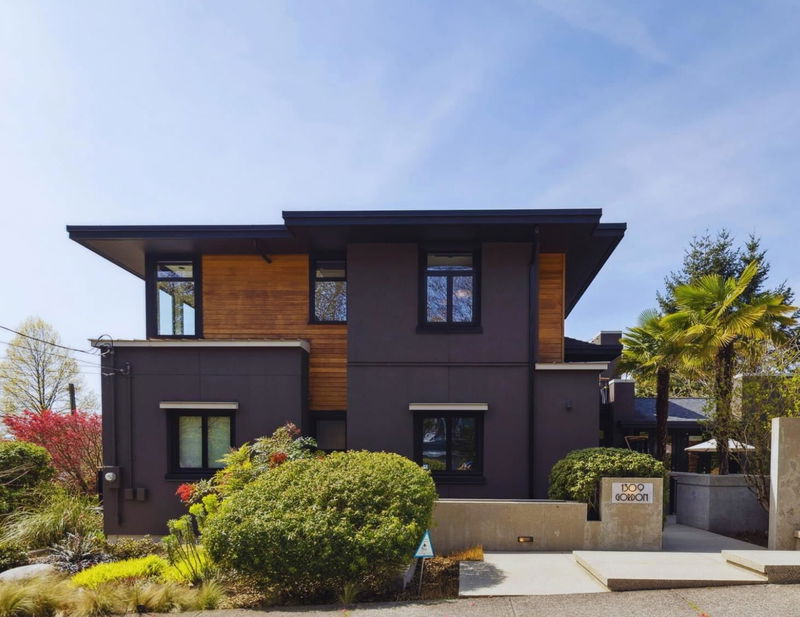Caractéristiques principales
- MLS® #: R2991158
- ID de propriété: SIRC2371685
- Type de propriété: Résidentiel, Maison unifamiliale détachée
- Aire habitable: 4 579 pi.ca.
- Grandeur du terrain: 10 570 pi.ca.
- Construit en: 2005
- Chambre(s) à coucher: 4
- Salle(s) de bain: 4+1
- Stationnement(s): 2
- Inscrit par:
- Royal LePage Sussex
Description de la propriété
A rare opportunity in Ambleside—this custom-built contemporary home, designed by architect John Dow Medland, is perfectly positioned on a flat, 70x150 ft sub dividable lot. The residence is a true blend of form and function, with features including air conditioning, geothermal heating and cooling, Nuheat bathroom floors, built-in vacuum with kick vents, and a 16x32 ft pool. Inside are three spacious bedrooms, four bathrooms, 4 gas fireplaces and a brand new one-bedroom garden suite complete with high end finishings and appliances. Intentional design features include hardwood throughout, high-end appliances, and a covered outdoor kitchen. Complete with security system and irrigation, this home offers refined West Vancouver living just minutes from the beach & Ambleside Village.
Pièces
- TypeNiveauDimensionsPlancher
- FoyerPrincipal10' 3.9" x 6' 3.9"Autre
- Salle familialePrincipal16' 9.6" x 14' 5"Autre
- NidPrincipal8' 3.9" x 7'Autre
- Chambre à coucher principalePrincipal12' 3" x 16' 11"Autre
- Penderie (Walk-in)Principal7' 2" x 16' 11"Autre
- Chambre à coucherPrincipal16' 11" x 10' 9"Autre
- Chambre à coucherPrincipal10' 9" x 16' 3.9"Autre
- NidPrincipal6' 2" x 5' 3"Autre
- Bureau à domicilePrincipal9' 8" x 9' 3.9"Autre
- Salle de lavagePrincipal9' 8" x 9' 11"Autre
- Penderie (Walk-in)Principal2' 9" x 6' 9.6"Autre
- SalonAu-dessus14' 11" x 23' 6"Autre
- Salle à mangerAu-dessus14' 6.9" x 14' 8"Autre
- CuisineAu-dessus16' 2" x 13' 3"Autre
- Garde-mangerAu-dessus4' 3" x 6' 9.6"Autre
- SalonEn dessous15' 8" x 10' 6"Autre
- Salle à mangerEn dessous9' 9" x 9' 9"Autre
- CuisineEn dessous9' 2" x 8' 9"Autre
- Chambre à coucherEn dessous11' 6" x 10' 9"Autre
- Salle de loisirsEn dessous16' 9.6" x 14' 11"Autre
- RangementEn dessous16' 9.6" x 6'Autre
- ServiceEn dessous16' 9.6" x 7' 6"Autre
- AutrePrincipal8' 3.9" x 10' 6.9"Autre
- PatioPrincipal6' 9.9" x 4' 6"Autre
- PatioPrincipal9' x 7' 11"Autre
- PatioPrincipal8' 9" x 13' 2"Autre
- PatioAu-dessus12' 3.9" x 10' 2"Autre
- PatioAu-dessus13' 9.6" x 11' 3.9"Autre
- PatioEn dessous10' x 8'Autre
Agents de cette inscription
Demandez plus d’infos
Demandez plus d’infos
Emplacement
1309 Gordon Avenue, West Vancouver, British Columbia, V7T 1R3 Canada
Autour de cette propriété
En savoir plus au sujet du quartier et des commodités autour de cette résidence.
- 23.37% 65 to 79 年份
- 23.02% 50 to 64 年份
- 15.58% 35 to 49 年份
- 11.75% 80 and over
- 10.33% 20 to 34
- 5.06% 15 to 19
- 5.03% 10 to 14
- 3.49% 5 to 9
- 2.37% 0 to 4
- Households in the area are:
- 50.87% Single family
- 46.04% Single person
- 2.57% Multi person
- 0.52% Multi family
- 153 530 $ Average household income
- 66 751 $ Average individual income
- People in the area speak:
- 63.11% English
- 12.79% Iranian Persian
- 9.58% Mandarin
- 3.16% English and non-official language(s)
- 2.49% Korean
- 2.21% French
- 1.95% Spanish
- 1.93% Yue (Cantonese)
- 1.4% Persian (Farsi)
- 1.38% Russian
- Housing in the area comprises of:
- 49.32% Apartment 5 or more floors
- 26.32% Single detached
- 11.83% Apartment 1-4 floors
- 10.99% Duplex
- 0.79% Semi detached
- 0.74% Row houses
- Others commute by:
- 13.79% Public transit
- 9.17% Foot
- 5.32% Other
- 1.09% Bicycle
- 26.02% Bachelor degree
- 24.74% High school
- 16.68% Post graduate degree
- 13.15% College certificate
- 9.5% Did not graduate high school
- 6.55% Trade certificate
- 3.35% University certificate
- The average are quality index for the area is 1
- The area receives 695.83 mm of precipitation annually.
- The area experiences 7.39 extremely hot days (27.1°C) per year.
Demander de l’information sur le quartier
En savoir plus au sujet du quartier et des commodités autour de cette résidence
Demander maintenantCalculatrice de versements hypothécaires
- $
- %$
- %
- Capital et intérêts 24 405 $ /mo
- Impôt foncier n/a
- Frais de copropriété n/a

