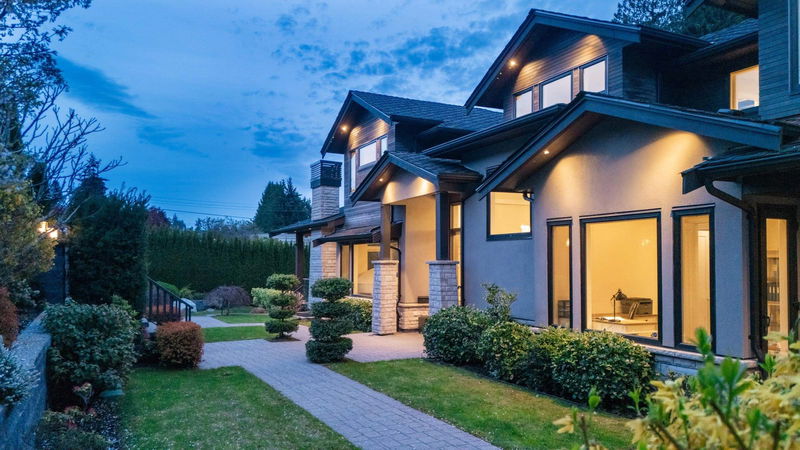Caractéristiques principales
- MLS® #: R2988908
- ID de propriété: SIRC2365527
- Type de propriété: Résidentiel, Maison unifamiliale détachée
- Aire habitable: 4 832 pi.ca.
- Grandeur du terrain: 8 052 pi.ca.
- Construit en: 2014
- Chambre(s) à coucher: 7
- Salle(s) de bain: 6+1
- Stationnement(s): 4
- Inscrit par:
- Royal Pacific Lions Gate Realty Ltd.
Description de la propriété
Experience refined coastal living in this exceptional home by renowned Marble Construction offering top-of-the-line luxury and spacious living. Enjoy upscale features such as Euroline windows, solid wood door opening to a grand foyer with high ceilings and marble stonework. The gourmet kitchen boasts premium Miele appliances. Dramatic waterfall chandelier leads to primary suite with ocean views and floor-to-ceiling marble ensuite. Lower level offers wine storage, sauna, 3D projector, nanny suite, and legal 2-bedroom suite. A serene garden bursts with vibrant blooms, lush greenery, and winding stone paths - a peaceful rhythm and simple joy of nature beauty. Conveniently located near beach, restaurants, shopping, recreation etc. Steps from Irwin Park Elementary and West Vancouver Secondary.
Téléchargements et médias
Pièces
- TypeNiveauDimensionsPlancher
- Salle à mangerPrincipal16' 6" x 13' 6"Autre
- Salle familialePrincipal17' x 11' 9.9"Autre
- SalonPrincipal14' 6" x 14' 5"Autre
- FoyerPrincipal10' 3" x 8' 3"Autre
- CuisinePrincipal15' x 13' 9.9"Autre
- Cuisine wokPrincipal13' 2" x 6' 6"Autre
- Chambre à coucherPrincipal11' 2" x 10' 9.9"Autre
- Salle de lavagePrincipal7' 2" x 4' 8"Autre
- Chambre à coucher principaleAu-dessus15' x 14' 5"Autre
- Penderie (Walk-in)Au-dessus4' 11" x 4' 9"Autre
- Penderie (Walk-in)Au-dessus6' 6" x 5' 9.6"Autre
- Chambre à coucherAu-dessus11' 9.9" x 11'Autre
- Penderie (Walk-in)Au-dessus8' 9.6" x 4' 11"Autre
- Chambre à coucherAu-dessus12' 9.6" x 11' 11"Autre
- Salle de loisirsEn dessous21' 9.6" x 14' 2"Autre
- Cave à vinEn dessous11' 9.9" x 3' 5"Autre
- Média / DivertissementEn dessous19' 9.6" x 18' 5"Autre
- Chambre à coucherEn dessous11' 3.9" x 10'Autre
- SalonEn dessous15' x 13' 8"Autre
- CuisineEn dessous9' 9" x 6' 8"Autre
- SaunaEn dessous5' 5" x 4' 3.9"Autre
- Chambre à coucherEn dessous12' x 10' 9.9"Autre
- Chambre à coucherEn dessous10' 9.6" x 9' 9"Autre
Agents de cette inscription
Demandez plus d’infos
Demandez plus d’infos
Emplacement
2408 Mathers Avenue, West Vancouver, British Columbia, V7V 2H8 Canada
Autour de cette propriété
En savoir plus au sujet du quartier et des commodités autour de cette résidence.
Demander de l’information sur le quartier
En savoir plus au sujet du quartier et des commodités autour de cette résidence
Demander maintenantCalculatrice de versements hypothécaires
- $
- %$
- %
- Capital et intérêts 0
- Impôt foncier 0
- Frais de copropriété 0

