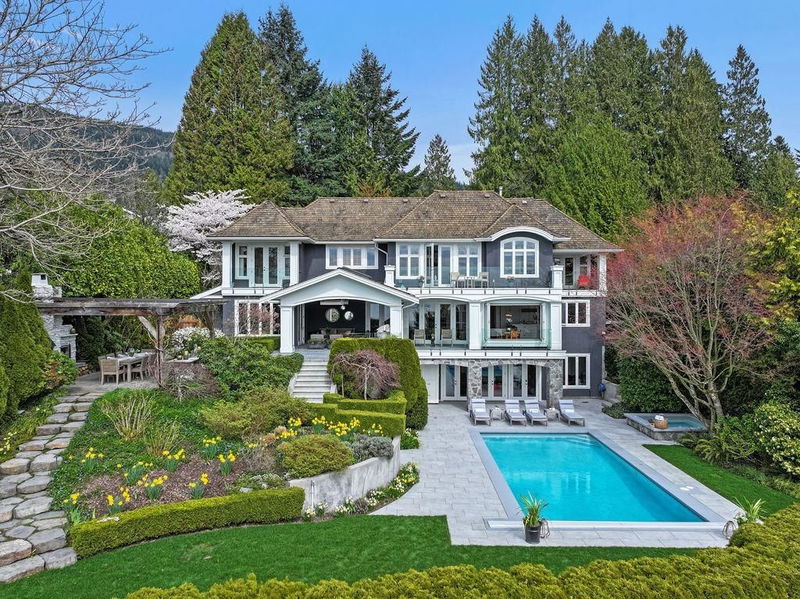Caractéristiques principales
- MLS® #: R2988850
- ID de propriété: SIRC2362961
- Type de propriété: Résidentiel, Maison unifamiliale détachée
- Aire habitable: 8 518 pi.ca.
- Grandeur du terrain: 21 165,84 pi.ca.
- Construit en: 2004
- Chambre(s) à coucher: 6
- Salle(s) de bain: 6+2
- Stationnement(s): 5
- Inscrit par:
- Royal LePage Sussex
Description de la propriété
Captivating 8,500 sq. ft. Linda Burger-designed Craftsman estate on a private almost 0.5-acre lot in prestigious Altamont. South-facing with panoramic ocean views from nearly every room, this architectural masterpiece blends timeless elegance with modern comfort. Inside, enjoy an open-concept layout with seamless indoor-outdoor flow. Outside, relax in the sun-drenched pool, soak in the hot tub, or entertain by the wood-burning fireplace and pizza oven. Expansive terraces and patios elevate outdoor living. Located minutes from Dundarave Village and beaches, and in the coveted West Bay School catchment, one of West Vancouver’s best schools. This is luxury coastal living at its finest. Private showings by appointment only.
Pièces
- TypeNiveauDimensionsPlancher
- FoyerPrincipal9' 6" x 11' 8"Autre
- Salle à mangerPrincipal15' 8" x 18' 3"Autre
- SalonPrincipal15' 5" x 14' 8"Autre
- Garde-mangerPrincipal5' 3.9" x 6' 6.9"Autre
- CuisinePrincipal14' 9.9" x 17' 8"Autre
- Pièce principalePrincipal22' 8" x 21' 9"Autre
- Salle à mangerPrincipal12' 2" x 11' 9.9"Autre
- Bureau à domicilePrincipal14' 9.9" x 21' 6"Autre
- Salle de lavagePrincipal8' 2" x 11' 6"Autre
- Garde-mangerPrincipal5' 3.9" x 6' 6.9"Autre
- VestibulePrincipal11' 11" x 9' 8"Autre
- Chambre à coucher principaleAu-dessus16' 9" x 18' 8"Autre
- Penderie (Walk-in)Au-dessus18' 3" x 5' 9.9"Autre
- Chambre à coucherAu-dessus11' 6.9" x 14' 9.6"Autre
- Chambre à coucherAu-dessus12' 3.9" x 16' 8"Autre
- Chambre à coucherAu-dessus15' 6.9" x 11' 6"Autre
- Chambre à coucherAu-dessus27' 6" x 19'Autre
- AutreAu-dessus6' 9.6" x 10' 5"Autre
- BoudoirAu-dessus13' 3" x 8' 9.6"Autre
- Salle de loisirsEn dessous25' x 21' 9.9"Autre
- Salle polyvalenteEn dessous8' 9.6" x 14' 3.9"Autre
- Média / DivertissementEn dessous26' 8" x 14' 9.6"Autre
- Chambre à coucherEn dessous13' 9" x 14' 2"Autre
- SaunaEn dessous7' 5" x 4' 11"Autre
- Salle polyvalenteEn dessous13' 9" x 14' 2"Autre
- Salle de sportEn dessous11' 9.6" x 17' 9"Autre
- ServiceEn dessous7' 5" x 10' 9"Autre
- Cave à vinEn dessous11' 6.9" x 5' 3"Autre
- BarEn dessous12' 6.9" x 4' 8"Autre
Agents de cette inscription
Demandez plus d’infos
Demandez plus d’infos
Emplacement
2964 Mathers Crescent, West Vancouver, British Columbia, V7V 2L3 Canada
Autour de cette propriété
En savoir plus au sujet du quartier et des commodités autour de cette résidence.
Demander de l’information sur le quartier
En savoir plus au sujet du quartier et des commodités autour de cette résidence
Demander maintenantCalculatrice de versements hypothécaires
- $
- %$
- %
- Capital et intérêts 58 050 $ /mo
- Impôt foncier n/a
- Frais de copropriété n/a

