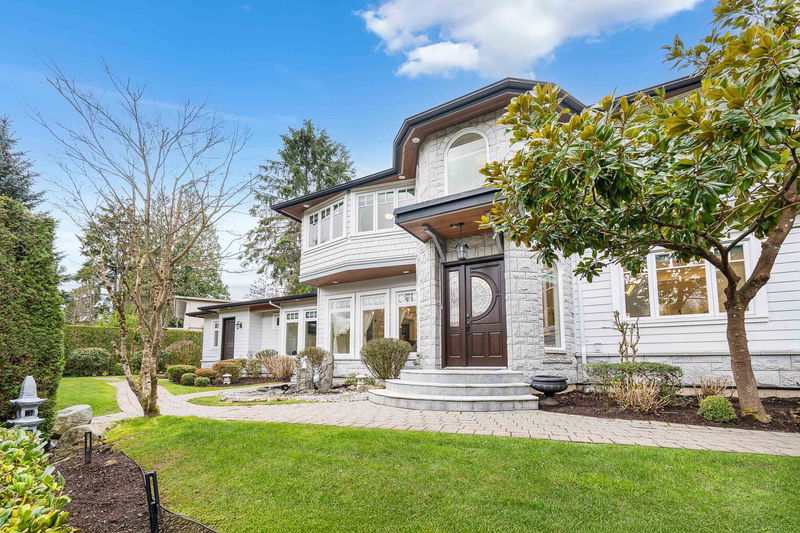Caractéristiques principales
- MLS® #: R2980221
- ID de propriété: SIRC2330488
- Type de propriété: Résidentiel, Maison unifamiliale détachée
- Aire habitable: 5 007 pi.ca.
- Grandeur du terrain: 16 598 pi.ca.
- Construit en: 2008
- Chambre(s) à coucher: 6
- Salle(s) de bain: 4+2
- Stationnement(s): 4
- Inscrit par:
- RE/MAX Masters Realty
Description de la propriété
LUXURY HOME, totally renovated, over 5000 sqft, open-concept layout, offering bright,spacious living areas and total privacy. Adorned with Italian Calacatta stonework,it features 2 bdrms in-law suite on main flr & 4 ensuited upstairs, elevated living. The gourmet kitchen boasts Wolf, Miele, and Gaggenau appliances, complemented by a butler's kitchen. MB includes a solarium, walk-in closet, and spa-like ensuite. Additional features include 10' ceilings, 4 fireplaces, A/C units, radiant heating, and a custom LED lighting system. The lot perfect for entertainment, features a backyard waterfall, gazebo with mountain views, and a large deck for entertaining. This gated estate is located near Ridgeview Elementary, West Van Secondary, Collingwood/Mulgrave Schools and Park Royal. Easy access.
Pièces
- TypeNiveauDimensionsPlancher
- FoyerPrincipal10' 11" x 7' 3"Autre
- CuisinePrincipal15' 6" x 13' 9"Autre
- Salle familialePrincipal19' 6.9" x 13' 11"Autre
- Cuisine wokPrincipal8' 5" x 8' 3"Autre
- VestibulePrincipal8' 3.9" x 7' 11"Autre
- Salle de lavagePrincipal8' 3.9" x 7' 6.9"Autre
- SalonPrincipal17' 8" x 14' 6.9"Autre
- Salle à mangerPrincipal16' 8" x 12' 3"Autre
- Chambre à coucherPrincipal11' 3" x 10' 8"Autre
- Chambre à coucherPrincipal11' 5" x 10' 8"Autre
- Média / DivertissementPrincipal13' x 9' 2"Autre
- Salle de loisirsPrincipal25' 9.6" x 12' 3.9"Autre
- Chambre à coucher principaleAu-dessus27' 9.6" x 12' 6"Autre
- Solarium/VerrièreAu-dessus11' 5" x 10' 8"Autre
- Penderie (Walk-in)Au-dessus24' 6" x 10' 2"Autre
- BoudoirAu-dessus14' 11" x 10' 11"Autre
- Chambre à coucherAu-dessus13' 8" x 12' 11"Autre
- Chambre à coucherAu-dessus14' 6.9" x 14' 3"Autre
- Chambre à coucherAu-dessus14' 9" x 14' 8"Autre
- Penderie (Walk-in)Au-dessus5' x 4' 11"Autre
Agents de cette inscription
Demandez plus d’infos
Demandez plus d’infos
Emplacement
760 Burley Drive, West Vancouver, British Columbia, V7T 1Z6 Canada
Autour de cette propriété
En savoir plus au sujet du quartier et des commodités autour de cette résidence.
Demander de l’information sur le quartier
En savoir plus au sujet du quartier et des commodités autour de cette résidence
Demander maintenantCalculatrice de versements hypothécaires
- $
- %$
- %
- Capital et intérêts 0
- Impôt foncier 0
- Frais de copropriété 0

