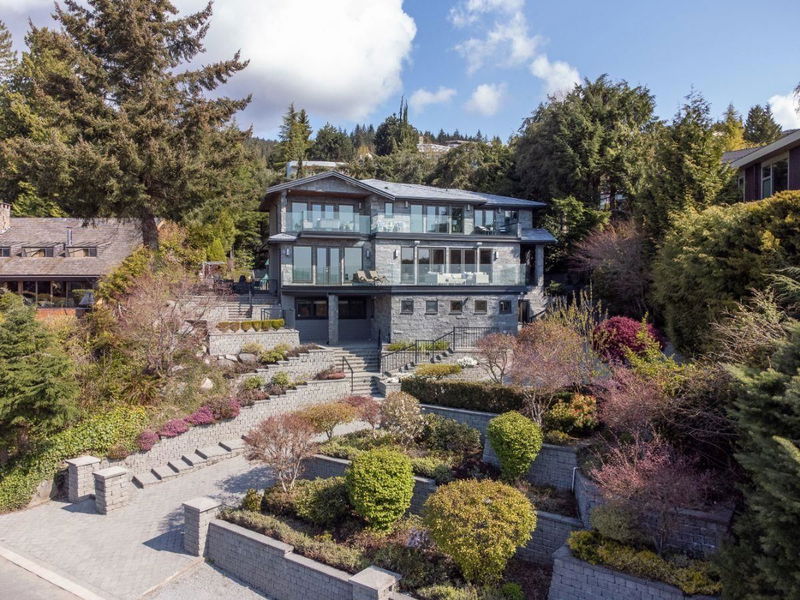Caractéristiques principales
- MLS® #: R2978637
- ID de propriété: SIRC2324904
- Type de propriété: Résidentiel, Maison unifamiliale détachée
- Aire habitable: 6 871 pi.ca.
- Grandeur du terrain: 13 150 pi.ca.
- Construit en: 2013
- Chambre(s) à coucher: 4+2
- Salle(s) de bain: 6+2
- Stationnement(s): 4
- Inscrit par:
- Oakwyn Realty Ltd.
Description de la propriété
Luxury, location & lifestyle! Custom-built 12 year old home nestled on a cul-de-sac in prestigious Chartwell. This 6,800 sq. ft. masterpiece spans three levels with an elevator. Smart Home Automation controls lighting, blinds, TVs & security. The main floor stuns with a gourmet Miele kitchen + spice kitchen, stylish family room, open living/dining areas, gas fireplaces & a luxe primary suite. Upstairs enjoy 3 spacious bedrooms (each with an ensuite & walk-in closet), a chic library/den & stunning balcony views. The lower level is an entertainer's dream offering a media room, fitness space, sauna & private 2-bed suite. Outdoors enjoy a BBQ, fire-pit & lush landscaping. Walkable to Chartwell Elementary, Sentinel Sec. and a short distance to Mulgrave & Collingwood. Extraordinary opportunity!
Téléchargements et médias
Pièces
- TypeNiveauDimensionsPlancher
- SalonPrincipal20' 9" x 14' 9"Autre
- Salle à mangerPrincipal20' 9" x 13' 11"Autre
- CuisinePrincipal11' x 8' 8"Autre
- Salle à mangerPrincipal12' 3" x 9'Autre
- Cuisine wokPrincipal8' 3.9" x 4' 11"Autre
- Garde-mangerPrincipal8' 3" x 4' 3.9"Autre
- Salle familialePrincipal22' 5" x 16' 11"Autre
- Chambre à coucher principalePrincipal17' 3" x 14'Autre
- Penderie (Walk-in)Principal10' 6.9" x 6' 6.9"Autre
- Chambre à coucher principaleAu-dessus17' 3" x 17' 2"Autre
- Penderie (Walk-in)Au-dessus13' 6" x 8' 5"Autre
- Chambre à coucherAu-dessus17' 9.6" x 14' 5"Autre
- Chambre à coucherAu-dessus17' 2" x 13' 5"Autre
- BoudoirAu-dessus15' 3" x 13' 8"Autre
- Média / DivertissementEn dessous27' x 18' 8"Autre
- AutreEn dessous15' 5" x 12' 9.9"Autre
- ServiceEn dessous8' 3.9" x 4' 6.9"Autre
- SalonEn dessous21' 11" x 16' 3.9"Autre
- Salle à mangerSous-sol10' 2" x 7'Autre
- CuisineEn dessous8' 9" x 7' 6"Autre
- Chambre à coucherSous-sol12' 6.9" x 11' 3.9"Autre
- Chambre à coucherSous-sol12' 9.9" x 10' 3"Autre
Agents de cette inscription
Demandez plus d’infos
Demandez plus d’infos
Emplacement
1365 Cammeray Road, West Vancouver, British Columbia, V7S 2N2 Canada
Autour de cette propriété
En savoir plus au sujet du quartier et des commodités autour de cette résidence.
Demander de l’information sur le quartier
En savoir plus au sujet du quartier et des commodités autour de cette résidence
Demander maintenantCalculatrice de versements hypothécaires
- $
- %$
- %
- Capital et intérêts 0
- Impôt foncier 0
- Frais de copropriété 0

