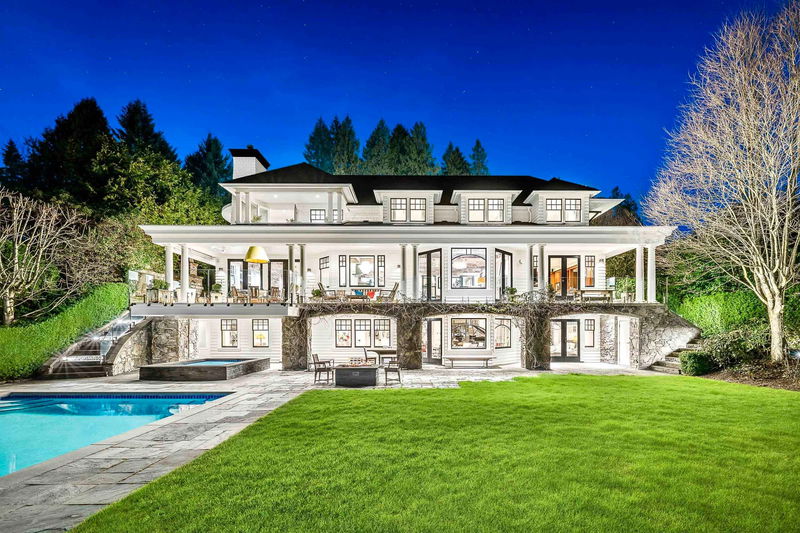Caractéristiques principales
- MLS® #: R2977980
- ID de propriété: SIRC2321818
- Type de propriété: Résidentiel, Maison unifamiliale détachée
- Aire habitable: 7 377 pi.ca.
- Grandeur du terrain: 30 361 pi.ca.
- Construit en: 2002
- Chambre(s) à coucher: 5
- Salle(s) de bain: 4+3
- Stationnement(s): 6
- Inscrit par:
- Rennie & Associates Realty - Jason Soprovich
Description de la propriété
Magnificent Altamont residence on gated 0.67-acre estate in heart of West Van offers ocean views to Point Grey & Vancouver Isl. 7,300sf across 3 levels + 898sf garage, French Cottage style, incl 100-year-old reclaimed wood, Hakwood Oak flrs, Lutron lighting & radiant heated tiled flrs. Elegant living & dining, brilliant signature FP, gourmet kitchen with Miele & Subzero appls, sep pantry, brkfst area & family rm. Study/den with independent access. 5 bedrms incl sensational master suite w/priv sitting area - all with ocean views. Lower feat rec/games, wine rm, home theatre, hobby rm, gym, & guest/nanny rm. Outdoor terraces & verandas, lush gardens, heated pool & jacuzzi, outdoor pizza oven & BBQ, night lighting, irrigation & 3-car garage w/level motor court. Mins from Dundarave & schools.
Pièces
- TypeNiveauDimensionsPlancher
- FoyerPrincipal19' 9" x 8'Autre
- Bureau à domicilePrincipal19' 9" x 12' 6"Autre
- Salle à mangerPrincipal16' 5" x 12' 9.9"Autre
- SalonPrincipal15' 3.9" x 14' 6.9"Autre
- Salle à mangerPrincipal13' x 9' 5"Autre
- CuisinePrincipal17' 3.9" x 14' 6"Autre
- Salle familialePrincipal20' 6.9" x 14' 11"Autre
- Salle de lavagePrincipal11' 9.9" x 6' 9.6"Autre
- Garde-mangerPrincipal14' 3.9" x 7' 3.9"Autre
- VestibulePrincipal14' 3.9" x 7' 6"Autre
- Chambre à coucher principaleAu-dessus20' 9.6" x 16' 9.6"Autre
- Penderie (Walk-in)Au-dessus12' 3" x 11' 11"Autre
- Chambre à coucherAu-dessus17' 11" x 12' 6"Autre
- Chambre à coucherAu-dessus17' 11" x 12' 6"Autre
- Chambre à coucherAu-dessus17' 11" x 12' 6"Autre
- Salle de jeuxEn dessous16' 3" x 13' 6"Autre
- Salle de loisirsEn dessous36' 2" x 15' 8"Autre
- Salle de sportEn dessous23' 3.9" x 12' 9.9"Autre
- Média / DivertissementEn dessous16' 9" x 14' 6.9"Autre
- ServiceEn dessous13' 6" x 12'Autre
- Chambre à coucherEn dessous19' 3" x 12' 9.6"Autre
- Cave à vinEn dessous10' x 8' 3"Autre
Agents de cette inscription
Demandez plus d’infos
Demandez plus d’infos
Emplacement
2962 Mathers Crescent, West Vancouver, British Columbia, V7V 2L3 Canada
Autour de cette propriété
En savoir plus au sujet du quartier et des commodités autour de cette résidence.
Demander de l’information sur le quartier
En savoir plus au sujet du quartier et des commodités autour de cette résidence
Demander maintenantCalculatrice de versements hypothécaires
- $
- %$
- %
- Capital et intérêts 68 354 $ /mo
- Impôt foncier n/a
- Frais de copropriété n/a

