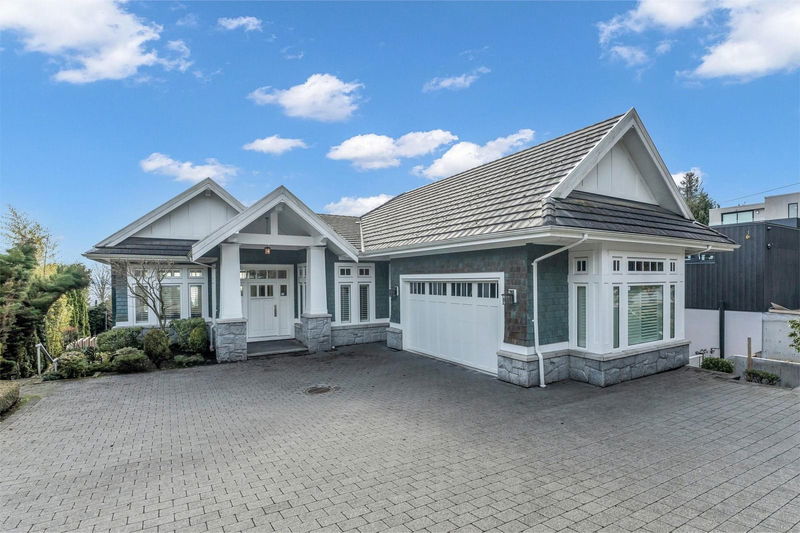Caractéristiques principales
- MLS® #: R2975028
- ID de propriété: SIRC2309699
- Type de propriété: Résidentiel, Maison unifamiliale détachée
- Aire habitable: 5 055 pi.ca.
- Grandeur du terrain: 10 075 pi.ca.
- Construit en: 2013
- Chambre(s) à coucher: 4+2
- Salle(s) de bain: 4+1
- Stationnement(s): 6
- Inscrit par:
- Sutton Group-West Coast Realty
Description de la propriété
This exquisite custom-built 6-bedroom, 5-bathroom luxury residence is nestled in the heart of Dundarave on a 10,075 SQ.FT. flat lot, thoughtfully designed for both elegance and functionality. The main floor features soaring vaulted ceilings and an open-concept layout, creating a bright and inviting atmosphere. Expansive sliding doors open to a spacious south-facing deck, perfect for entertaining and outdoor enjoyment. The lower level offers 4 well-appointed bedrooms, including a stunning master suite, with seamless access to the private, fenced backyard. The basement is an entertainer’s dream, boasting a large media room with built-in speakers and a wet bar, a sleek glass-enclosed gym, a climate-controlled wine room, two additional bedrooms with suite potential, and ample storage space.
Téléchargements et médias
Pièces
- TypeNiveauDimensionsPlancher
- FoyerPrincipal9' 6.9" x 8' 5"Autre
- SalonPrincipal16' 5" x 17' 8"Autre
- Salle à mangerPrincipal16' 9.6" x 10'Autre
- CuisinePrincipal11' 6.9" x 14' 9"Autre
- Salle familialePrincipal16' 9.6" x 20' 2"Autre
- Garde-mangerPrincipal11' 3" x 4' 11"Autre
- Salle de lavagePrincipal11' 3" x 12' 8"Autre
- Chambre à coucher principaleEn dessous18' 6" x 14' 9.9"Autre
- Penderie (Walk-in)En dessous7' 9.9" x 9' 9"Autre
- Chambre à coucherEn dessous11' 5" x 10' 2"Autre
- Penderie (Walk-in)En dessous4' 8" x 5' 11"Autre
- Chambre à coucherEn dessous11' x 11' 11"Autre
- Penderie (Walk-in)En dessous6' 2" x 7'Autre
- Chambre à coucherEn dessous12' 9.6" x 13' 6"Autre
- Penderie (Walk-in)En dessous4' 9.9" x 5' 9.9"Autre
- Salle de loisirsSous-sol17' 9.6" x 27' 6.9"Autre
- Salle de sportSous-sol17' 2" x 15'Autre
- Cave à vinSous-sol8' 8" x 9' 8"Autre
- Chambre à coucherSous-sol12' 2" x 10' 5"Autre
- Chambre à coucherSous-sol11' 9" x 13' 9"Autre
- VestibuleSous-sol12' 2" x 7' 9"Autre
- ServiceSous-sol10' 3.9" x 14' 6.9"Autre
Agents de cette inscription
Demandez plus d’infos
Demandez plus d’infos
Emplacement
2478 Ottawa Avenue, West Vancouver, British Columbia, V7V 2T1 Canada
Autour de cette propriété
En savoir plus au sujet du quartier et des commodités autour de cette résidence.
Demander de l’information sur le quartier
En savoir plus au sujet du quartier et des commodités autour de cette résidence
Demander maintenantCalculatrice de versements hypothécaires
- $
- %$
- %
- Capital et intérêts 0
- Impôt foncier 0
- Frais de copropriété 0

