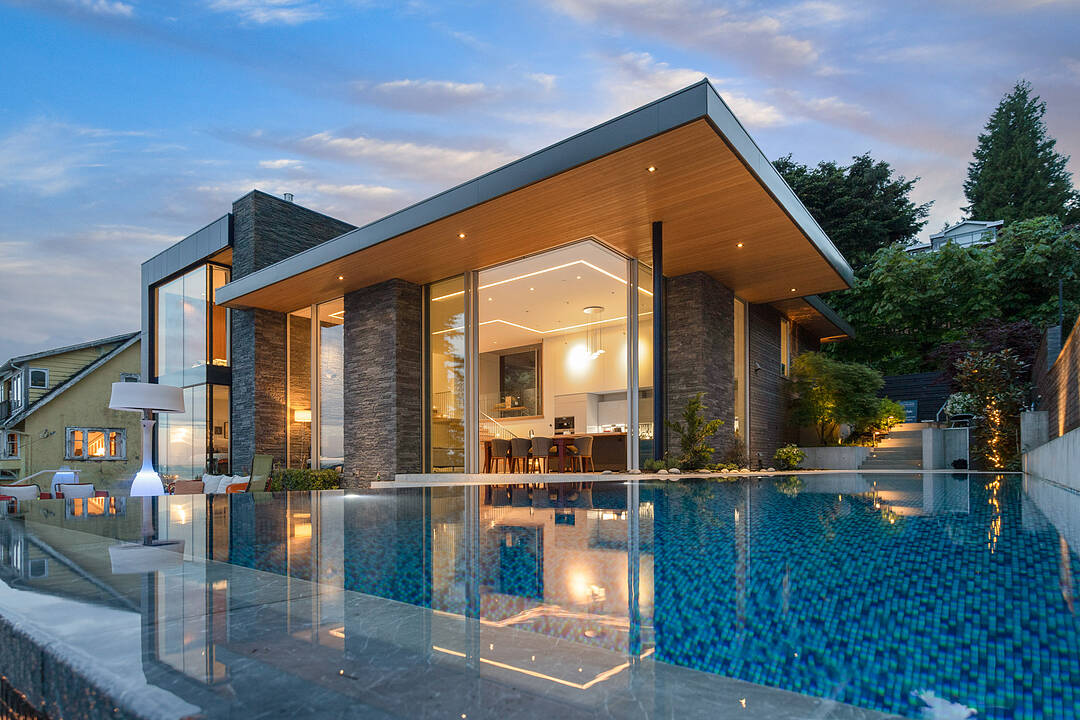Caractéristiques principales
- MLS® #: R2965363
- ID de propriété: SIRC2273877
- Type de propriété: Résidentiel, Maison unifamiliale détachée
- Genre: Contemporain
- Aire habitable: 3 385 pi.ca.
- Grandeur du terrain: 7 800 pi.ca.
- Construit en: 2020
- Chambre(s) à coucher: 2
- Salle(s) de bain: 3+1
- Pièces supplémentaires: Sejour
- Stationnement(s): 5
- Taxes municipales 2024: 22 645$
- Inscrit par:
- Jason Jennings, Christine Kopr, David Runté
Description de la propriété
Perched on renowned Sunset Lane, known for its breathtaking southerly ocean vistas and spectacular sunsets, this architectural masterpiece by Eric Pettit defines coastal luxury.
A concrete and steel sanctuary, its Mid-Century Modern design seamlessly merges indoor-outdoor living with floor-to-ceiling Swiss-engineered glass walls framing ocean, city and mountain views from Downtown Vancouver to the Pacific.
This residence offers two bedrooms, an office (potential third bedroom) and custom media room, plus three outdoor spaces from sleek ocean-view terraces to a serene lower garden. The infinity pool, hot tub, sauna and heated outdoor shower create a tranquil retreat. A Valcucine kitchen, Antonio Lupi spa baths and custom millwork complete this West Coast masterpiece, mins to Dundarave, Cypress and 75 mins to Whistler.
Téléchargements et médias
Caractéristiques
- 2 foyers
- Appareils ménagers en acier inox
- Arrière-cour
- Bain de vapeur
- Bar à petit-déjeuner
- Climatisation
- Climatisation centrale
- Clôture brise-vue
- Cuisine avec coin repas
- Espace extérieur
- Foyer
- Intimité
- Jardins
- Patio
- Penderie
- Pièce de détente
- Piscine extérieure
- Plan d'étage ouvert
- Plancher en bois
- Plancher radiant
- Planchers chauffants
- Propriété de coin
- Salle de bain attenante
- Salle de lavage
- Salle de média / théâtre
- Salle-penderie
- Sous-sol – aménagé
- Spa / bain tourbillon
- Stationnement
- Système d’arrosage
- Système d’arrosage
- Système de sécurité
- Ville
- Vue sur l’eau
- Vue sur l’océan
Pièces
- TypeNiveauDimensionsPlancher
- CuisinePrincipal19' x 12' 9.6"Autre
- Salle à mangerPrincipal15' x 10' 5"Autre
- SalonPrincipal17' 11" x 14' 6.9"Autre
- Chambre à coucherPrincipal15' 9" x 12' 6.9"Autre
- Salle de lavagePrincipal14' x 7' 9"Autre
- FoyerAu-dessus13' 2" x 7' 6.9"Autre
- Bureau à domicileAu-dessus16' 6.9" x 7' 6"Autre
- Chambre à coucher principaleAu-dessus14' 3.9" x 12' 9.6"Autre
- Penderie (Walk-in)Au-dessus7' 8" x 6' 5"Autre
- Média / DivertissementEn dessous16' 3" x 14' 9.6"Autre
- ServiceEn dessous21' 2" x 17' 9.6"Autre
Agents de cette inscription
Contactez-nous pour plus d’informations
Contactez-nous pour plus d’informations
Emplacement
3603 Sunset Lane, West Vancouver, British Columbia, V7V 0A9 Canada
Autour de cette propriété
En savoir plus au sujet du quartier et des commodités autour de cette résidence.
Demander de l’information sur le quartier
En savoir plus au sujet du quartier et des commodités autour de cette résidence
Demander maintenantCalculatrice de versements hypothécaires
- $
- %$
- %
- Capital et intérêts 0
- Impôt foncier 0
- Frais de copropriété 0
Commercialisé par
Sotheby’s International Realty Canada
1495 Marine Drive
West Vancouver, Colombie-Britannique, V7T 1B8

