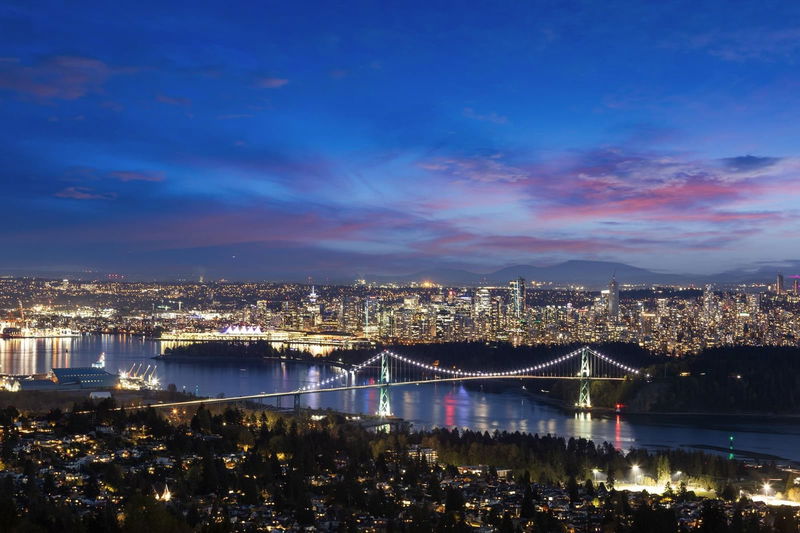Caractéristiques principales
- MLS® #: R2953009
- ID de propriété: SIRC2232912
- Type de propriété: Résidentiel, Maison unifamiliale détachée
- Superficie habitable: 8 904 pi.ca.
- Grandeur du terrain: 17 842 pi.ca.
- Construit en: 2020
- Chambre(s) à coucher: 5+2
- Salle(s) de bain: 7+2
- Stationnement(s): 5
- Inscrit par:
- Luxmore Realty
Description de la propriété
Welcome to the West Vancouver most unobstructed panoramic ocean & city view in Prestigious Whitby Estates. A truly impressive luxury Versace Residence located in the most popular quiet Whitby road on 17,842sqft flat lot, this custom built 8,904sqft chateau extensively applied Versace tiles, lightings, wood panels, with the highest quality materials & workmanship throughout! It features7 bdrms,9 baths, 4 spacious bdrmsup,double master bdrms, office and in-law suite on main, two guest rms, spacious recreation space home theatre, wine bar and wine cellar. Spacious living and family room, large open kichen and gourmet chef's kitchen, huge patos to enjoy the breathtaking view. Flat driveway. Best school catchment, Mulgrave and Collingwood Private School, It's One of a Kind.
Téléchargements et médias
Pièces
- TypeNiveauDimensionsPlancher
- FoyerPrincipal24' x 12'Autre
- SalonPrincipal15' x 14' 8"Autre
- Salle à mangerPrincipal17' x 12'Autre
- NidPrincipal12' x 10'Autre
- CuisinePrincipal28' x 12' 3.9"Autre
- Cuisine wokPrincipal12' 9.9" x 10' 9.9"Autre
- Chambre à coucherPrincipal12' 9.9" x 12' 6"Autre
- Penderie (Walk-in)Principal6' 3.9" x 4' 6"Autre
- BoudoirPrincipal14' 8" x 13'Autre
- Salle de lavagePrincipal15' 3.9" x 12'Autre
- Chambre à coucher principaleAu-dessus20' x 16' 6"Autre
- Penderie (Walk-in)Au-dessus15' 9" x 11' 9.9"Autre
- Chambre à coucher principaleAu-dessus21' 2" x 13'Autre
- Chambre à coucherAu-dessus16' 8" x 15'Autre
- Chambre à coucherAu-dessus12' 9.9" x 12' 5"Autre
- Chambre à coucherSous-sol13' 6" x 11' 8"Autre
- Chambre à coucherSous-sol13' 2" x 11'Autre
- Salle de loisirsSous-sol26' 9.9" x 17' 6"Autre
- Pièce principaleSous-sol15' 5" x 15' 3.9"Autre
- BarSous-sol20' x 14' 9.9"Autre
- Cave à vinSous-sol10' x 6' 3"Autre
- Média / DivertissementSous-sol20' x 16' 8"Autre
- RangementSous-sol15' 3.9" x 10' 9.9"Autre
Agents de cette inscription
Demandez plus d’infos
Demandez plus d’infos
Emplacement
1365 Whitby Road, West Vancouver, British Columbia, V7S 2N4 Canada
Autour de cette propriété
En savoir plus au sujet du quartier et des commodités autour de cette résidence.
Demander de l’information sur le quartier
En savoir plus au sujet du quartier et des commodités autour de cette résidence
Demander maintenantCalculatrice de versements hypothécaires
- $
- %$
- %
- Capital et intérêts 0
- Impôt foncier 0
- Frais de copropriété 0

