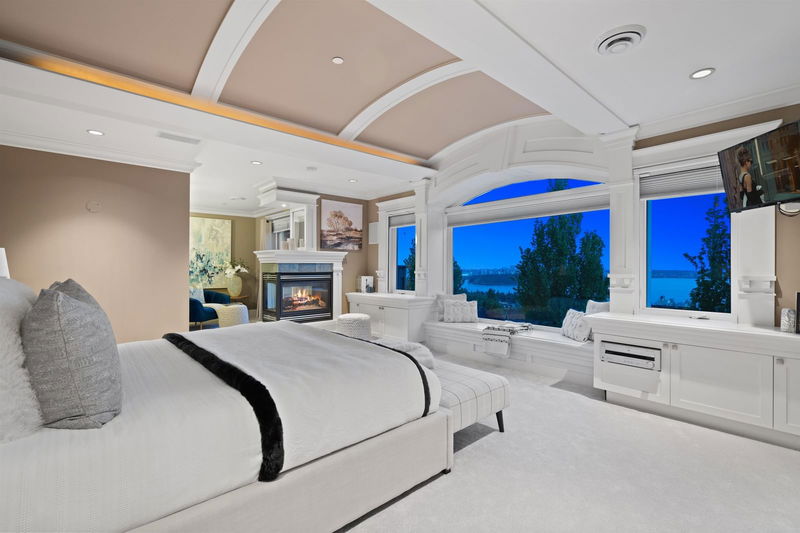Caractéristiques principales
- MLS® #: R2940964
- ID de propriété: SIRC2231171
- Type de propriété: Résidentiel, Maison unifamiliale détachée
- Aire habitable: 5 800 pi.ca.
- Grandeur du terrain: 0,28 ac
- Construit en: 2005
- Chambre(s) à coucher: 5
- Salle(s) de bain: 4+2
- Stationnement(s): 6
- Inscrit par:
- Dracco Pacific Realty
Description de la propriété
Nestled in Queens, this house offers unparalleled luxury with 270-degree views of mountains, city, and ocean. Designer finishes adorn every corner, from custom millwork to wainscotting, creating an atmosphere of sophistication. Inside, the open floor plan is flooded with natural light, seamlessly connects living spaces & showcases mesmerizing views. The gourmet kitchen, with S/S appliances & a central island, offers a culinary experience with view. The primary suite is a haven of comfort & indulgence, featuring a cozy fireplace & a private balcony. Downstairs, an expansive entertainment space includes a bar, media rm, & temperature-controlled wine rm. It is a masterpiece that seamlessly blends elegant living with the natural beauty that surrounds it. Open House: Jan 11 Sat, 2-4pm.
Pièces
- TypeNiveauDimensionsPlancher
- Chambre à coucherAu-dessus10' 11" x 14' 3.9"Autre
- Chambre à coucherAu-dessus12' 3" x 21' 9"Autre
- Chambre à coucherAu-dessus14' 3.9" x 10' 6.9"Autre
- Salle de loisirsEn dessous27' 9.6" x 29' 2"Autre
- Média / DivertissementEn dessous15' 8" x 15' 5"Autre
- BarEn dessous13' 3" x 11'Autre
- Cave à vinEn dessous5' 5" x 11'Autre
- Chambre à coucherEn dessous15' 6.9" x 23' 2"Autre
- RangementEn dessous13' 5" x 15' 9.9"Autre
- FoyerPrincipal11' x 14'Autre
- SalonPrincipal17' x 16' 9"Autre
- Salle à mangerPrincipal24' x 29' 11"Autre
- Bureau à domicilePrincipal13' 6.9" x 13'Autre
- Salle familialePrincipal14' 11" x 27' 11"Autre
- Salle à mangerPrincipal16' 3" x 13'Autre
- CuisinePrincipal16' 3" x 17' 11"Autre
- Salle de lavagePrincipal6' 9.6" x 11' 8"Autre
- Chambre à coucher principaleAu-dessus17' x 28' 9.9"Autre
Agents de cette inscription
Demandez plus d’infos
Demandez plus d’infos
Emplacement
2291 Orchard Lane, West Vancouver, British Columbia, V7V 4X6 Canada
Autour de cette propriété
En savoir plus au sujet du quartier et des commodités autour de cette résidence.
Demander de l’information sur le quartier
En savoir plus au sujet du quartier et des commodités autour de cette résidence
Demander maintenantCalculatrice de versements hypothécaires
- $
- %$
- %
- Capital et intérêts 0
- Impôt foncier 0
- Frais de copropriété 0

