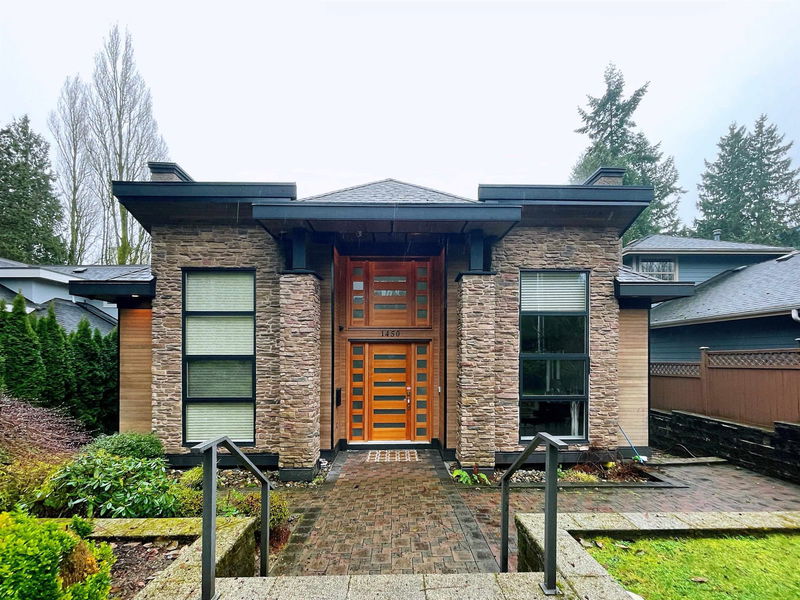Caractéristiques principales
- MLS® #: R2952296
- ID de propriété: SIRC2225567
- Type de propriété: Résidentiel, Maison unifamiliale détachée
- Aire habitable: 4 089 pi.ca.
- Grandeur du terrain: 0,16 ac
- Construit en: 2014
- Chambre(s) à coucher: 4+2
- Salle(s) de bain: 6+1
- Stationnement(s): 6
- Inscrit par:
- LeHomes Realty Premier
Description de la propriété
Discover this beautifully crafted residence in the heart of Ambleside, offering over 4,000sqft of luxurious living space with 7 bedrooms and 8 bathrooms. The main level features stunning modern hardwood floors, a gas fireplace with unique tile detailing, and a spacious patio off the family room perfect for relaxing or entertaining. An in-law suite with full bath on main floor doubles as home office. Upstairs, three bedrooms each boast their ensuite ultimate comfort. The lower level is designed for versatility, offering a media room, wet-bar, gym, and a two beds suite with a separate entrance. Just a short walk to Ambleside Village, the seawall, Ridgeview and Hollyburn Elementary, and West Vancouver Secondary, this home combines breathtaking views with the ultimate West Vancouver lifestyle.
Pièces
- TypeNiveauDimensionsPlancher
- Chambre à coucherAu-dessus9' 9.6" x 11' 3.9"Autre
- Chambre à coucherAu-dessus9' 9.6" x 11' 5"Autre
- Penderie (Walk-in)Au-dessus4' 6.9" x 6' 9.6"Autre
- FoyerSous-sol11' 9.6" x 12' 9.6"Autre
- Chambre à coucherSous-sol14' 6" x 15'Autre
- Chambre à coucherSous-sol10' 8" x 12' 8"Autre
- CuisineSous-sol8' x 12' 3"Autre
- SalonSous-sol10' 3" x 14' 2"Autre
- Salle à mangerSous-sol12' 9.6" x 18'Autre
- Média / DivertissementSous-sol12' 9.6" x 22' 9.6"Autre
- SalonPrincipal10' 2" x 13' 8"Autre
- NidSous-sol3' 6.9" x 10' 3"Autre
- Chambre à coucherEn dessous12' 5" x 19' 2"Autre
- Salle familialePrincipal14' 8" x 25' 9"Autre
- Salle à mangerPrincipal16' 3" x 15' 6"Autre
- CuisinePrincipal10' 6.9" x 15'Autre
- Cuisine wokPrincipal5' 9.6" x 9' 9.6"Autre
- FoyerPrincipal6' 9" x 8' 6.9"Autre
- BarPrincipal10' 3.9" x 13' 3.9"Autre
- Chambre à coucher principaleAu-dessus11' 9.6" x 14' 9.6"Autre
- Penderie (Walk-in)Au-dessus5' 9" x 10'Autre
Agents de cette inscription
Demandez plus d’infos
Demandez plus d’infos
Emplacement
1450 Fulton Avenue, West Vancouver, British Columbia, V7T 1P1 Canada
Autour de cette propriété
En savoir plus au sujet du quartier et des commodités autour de cette résidence.
Demander de l’information sur le quartier
En savoir plus au sujet du quartier et des commodités autour de cette résidence
Demander maintenantCalculatrice de versements hypothécaires
- $
- %$
- %
- Capital et intérêts 0
- Impôt foncier 0
- Frais de copropriété 0

