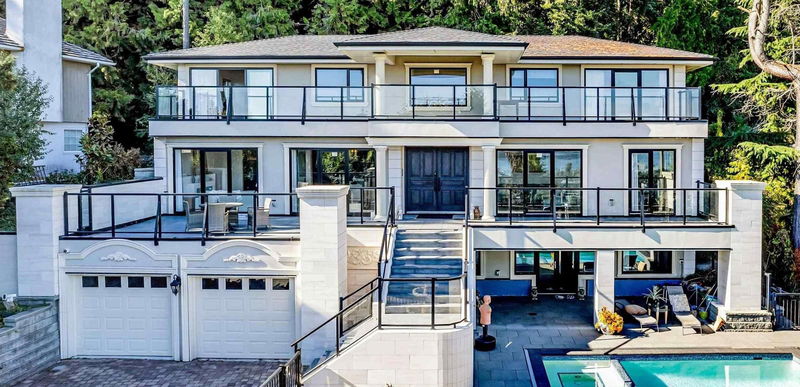Caractéristiques principales
- MLS® #: R2949786
- ID de propriété: SIRC2214412
- Type de propriété: Résidentiel, Maison unifamiliale détachée
- Aire habitable: 5 378 pi.ca.
- Grandeur du terrain: 0,25 ac
- Construit en: 2018
- Chambre(s) à coucher: 7
- Salle(s) de bain: 5+2
- Stationnement(s): 2
- Inscrit par:
- LeHomes Realty Premier
Description de la propriété
Best Deal in West Vancouver with Ocean View! Over 5,300 sqft living space, 10,989 sqft south-facing lot located in prestigious Sentinel Hill! Impeccably crafted and overseen by architect, it is a sanctuary designed for modern families, emphasizing harmony and comfort. It seamlessly integrates with its natural surroundings and boasts thoughtfully balanced architecture. A gently sloping driveway connecting to a timelessly designed residence aligns with the mountain's backing, commanding breathtaking views of the city, Stanley Park, and the ocean. The sun-drenched interior offers 7 bedrooms and a large den, complemented by comprehensive amenities for the utmost in leisure. Just two mins drive to Park Royal! School catchment: Hollyburn School/ WVSS. Open House @ Sun. (Dec.29) 1-3 pm.
Pièces
- TypeNiveauDimensionsPlancher
- Penderie (Walk-in)Au-dessus5' 3" x 7' 2"Autre
- RangementAu-dessus3' x 12' 8"Autre
- Penderie (Walk-in)Au-dessus6' 9" x 7' 2"Autre
- Chambre à coucherAu-dessus14' x 13' 8"Autre
- Chambre à coucherAu-dessus9' 9" x 12' 9.6"Autre
- Chambre à coucherAu-dessus9' 9.6" x 12' 9.6"Autre
- Chambre à coucher principaleAu-dessus14' 9" x 20'Autre
- Salle de lavageEn dessous11' x 10' 8"Autre
- SaunaEn dessous5' 8" x 6'Autre
- VestibuleEn dessous5' 6" x 14' 8"Autre
- CuisinePrincipal15' 9.6" x 22' 2"Autre
- Salle de loisirsEn dessous20' 6" x 33'Autre
- Chambre à coucherEn dessous11' 3.9" x 8' 9"Autre
- Chambre à coucherEn dessous9' 6" x 8' 9"Autre
- Salle familialeEn dessous21' x 14' 6.9"Autre
- Cuisine wokPrincipal6' 3.9" x 10' 3"Autre
- Garde-mangerPrincipal6' x 4' 6.9"Autre
- Chambre à coucherPrincipal13' 8" x 15'Autre
- Salle à mangerPrincipal14' 6.9" x 1' 6"Autre
- FoyerPrincipal13' 5" x 8' 2"Autre
- SalonPrincipal14' x 15'Autre
- SalonPrincipal14' x 15'Autre
- Salle à mangerPrincipal14' 6.9" x 12' 2"Autre
Agents de cette inscription
Demandez plus d’infos
Demandez plus d’infos
Emplacement
863 Younette Drive, West Vancouver, British Columbia, V7T 1T1 Canada
Autour de cette propriété
En savoir plus au sujet du quartier et des commodités autour de cette résidence.
Demander de l’information sur le quartier
En savoir plus au sujet du quartier et des commodités autour de cette résidence
Demander maintenantCalculatrice de versements hypothécaires
- $
- %$
- %
- Capital et intérêts 0
- Impôt foncier 0
- Frais de copropriété 0

