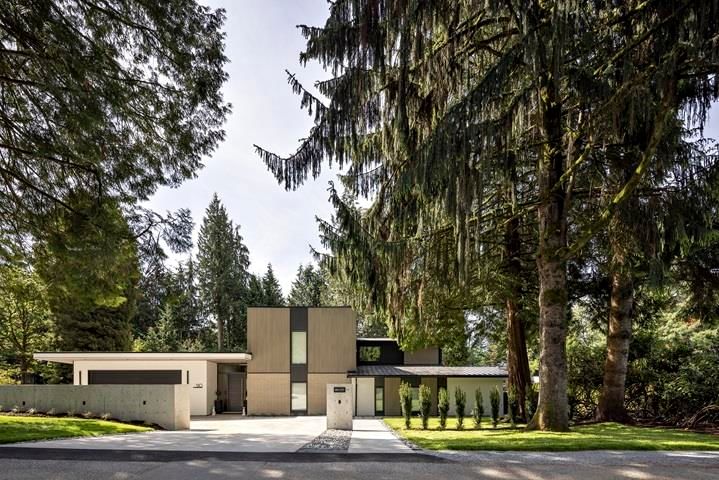Caractéristiques principales
- MLS® #: R2947196
- ID de propriété: SIRC2180914
- Type de propriété: Résidentiel, Maison unifamiliale détachée
- Aire habitable: 6 158 pi.ca.
- Grandeur du terrain: 0,34 ac
- Construit en: 2021
- Chambre(s) à coucher: 7+1
- Salle(s) de bain: 7+1
- Stationnement(s): 4
- Inscrit par:
- eXp Realty
Description de la propriété
This stunning modern hm in Lower BPs has been completely revamped w/ a meticulous 3.5-year renovation by architect Frits de Vries & Kalu Interiors, blending timeless charm w/ modern luxury. Spanning 6,158 sqft across 3 lvls, it features an east wing w/ 12' ceilings & a main-lvl primary suite. The open-plan kitchen is complemented by a spice kitchen, family rm & dining area w/ oversized windows. A jr master suite (currently an office) is also on the main flr. The upper lvl offers 4 beds, while the lower lvl is an entertainment hub w/ a games rm & media rm. Additional features include an oversized garage, nanny suite, mudroom, & laundry. Set on a private 14,810 sqft. lot, minutes from top schools, golf courses, & Park Royal shopping. Perfect style, space & location—book your viewing today!
Pièces
- TypeNiveauDimensionsPlancher
- VestibulePrincipal5' x 11' 9"Autre
- Chambre à coucherPrincipal9' x 10' 9.9"Autre
- RangementAu-dessus15' 9" x 5' 11"Autre
- Chambre à coucherAu-dessus10' 6.9" x 11'Autre
- Chambre à coucherAu-dessus4' 9.6" x 9' 6.9"Autre
- Chambre à coucherAu-dessus12' 9.9" x 10' 9.9"Autre
- Chambre à coucherAu-dessus11' 3.9" x 13' 3"Autre
- Penderie (Walk-in)Au-dessus6' 3" x 8' 2"Autre
- AutreSous-sol20' 6.9" x 23' 3"Autre
- ServiceSous-sol4' 9.6" x 9' 6"Autre
- FoyerPrincipal8' 6" x 17'Autre
- Salle de jeuxSous-sol27' 9.6" x 11' 11"Autre
- Média / DivertissementSous-sol14' 9.9" x 23' 3"Autre
- Chambre à coucherSous-sol11' x 12' 5"Autre
- SalonPrincipal14' 9.9" x 35' 9.6"Autre
- Chambre à coucher principalePrincipal12' x 23' 11"Autre
- Penderie (Walk-in)Principal9' 9.9" x 19' 6.9"Autre
- CuisinePrincipal14' x 22' 3"Autre
- Cuisine wokPrincipal7' 9.9" x 8' 6"Autre
- Salle familialePrincipal19' 6" x 16' 5"Autre
- Chambre à coucherPrincipal17' 6.9" x 19' 6.9"Autre
- Salle de lavagePrincipal10' 6.9" x 7' 5"Autre
Agents de cette inscription
Demandez plus d’infos
Demandez plus d’infos
Emplacement
510 Burhill Road, West Vancouver, British Columbia, V7S 1E8 Canada
Autour de cette propriété
En savoir plus au sujet du quartier et des commodités autour de cette résidence.
Demander de l’information sur le quartier
En savoir plus au sujet du quartier et des commodités autour de cette résidence
Demander maintenantCalculatrice de versements hypothécaires
- $
- %$
- %
- Capital et intérêts 0
- Impôt foncier 0
- Frais de copropriété 0

