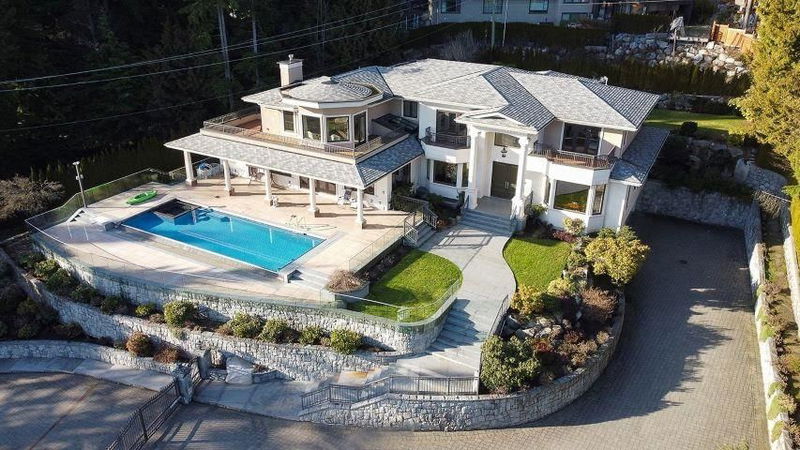Caractéristiques principales
- MLS® #: R2945273
- ID de propriété: SIRC2170956
- Type de propriété: Résidentiel, Maison unifamiliale détachée
- Aire habitable: 10 530 pi.ca.
- Grandeur du terrain: 0,60 ac
- Construit en: 2014
- Chambre(s) à coucher: 5+2
- Salle(s) de bain: 8+2
- Stationnement(s): 10
- Inscrit par:
- RE/MAX Masters Realty
Description de la propriété
This extremely elegant luxury home with Panoramic Ocean view in British Property. This mansion perfectly sited on 26,237 SF level lot, 200' wide ocean & city view. Excellent layout, spacious hallways & bedrooms. Top workmanship, gourmet kitchen, over sized wok kitchen, exquisite moldings, walnut & marble slab flooring, granite counters. Highlights including 7 bedrooms, 10 baths, 42' deep foyer, formal LR & DR, Den, stunning KITCHEN merging to nook & huge family-room opening to covered porch & infinity outdoor pool perfect for entertainment. Fabulous Master w/sittting area, grand ensuite & private decks. Basement is entertainer's delight billiard recreation room, home theatre, wet bar & wine room, 4-car garage. Close to Chartwell School/Collingwood School/Mulgrave School.
Pièces
- TypeNiveauDimensionsPlancher
- FoyerPrincipal10' 6" x 42'Autre
- Chambre à coucher principaleAu-dessus15' x 25'Autre
- Penderie (Walk-in)Au-dessus7' 3.9" x 21' 3.9"Autre
- Chambre à coucherAu-dessus15' 6" x 19' 2"Autre
- Chambre à coucherAu-dessus16' 8" x 19'Autre
- Chambre à coucherAu-dessus14' x 18' 6.9"Autre
- Salle polyvalenteAu-dessus7' x 15' 6"Autre
- Salle de loisirsSous-sol19' 6" x 36'Autre
- Média / DivertissementSous-sol18' 3" x 19' 3"Autre
- BarSous-sol7' 6" x 9' 6"Autre
- SalonPrincipal19' x 25' 9"Autre
- Cave à vinSous-sol6' x 11'Autre
- Chambre à coucherSous-sol12' 9" x 14' 9"Autre
- Chambre à coucherSous-sol12' 9" x 14' 9"Autre
- Salle de lavageSous-sol8' x 10'Autre
- RangementSous-sol6' x 10'Autre
- RangementSous-sol7' 9" x 8' 3"Autre
- Salle à mangerPrincipal15' 6" x 19' 3"Autre
- CuisinePrincipal16' 6" x 23'Autre
- Salle familialePrincipal19' x 22'Autre
- NidPrincipal12' 9.6" x 19'Autre
- Bureau à domicilePrincipal14' 3" x 16' 6"Autre
- Chambre à coucherPrincipal13' x 14' 9"Autre
- Cuisine wokPrincipal8' x 12' 6"Autre
- Garde-mangerPrincipal6' 9" x 6' 9"Autre
Agents de cette inscription
Demandez plus d’infos
Demandez plus d’infos
Emplacement
1167 Eyremount Drive, West Vancouver, British Columbia, V7S 3J6 Canada
Autour de cette propriété
En savoir plus au sujet du quartier et des commodités autour de cette résidence.
Demander de l’information sur le quartier
En savoir plus au sujet du quartier et des commodités autour de cette résidence
Demander maintenantCalculatrice de versements hypothécaires
- $
- %$
- %
- Capital et intérêts 0
- Impôt foncier 0
- Frais de copropriété 0

