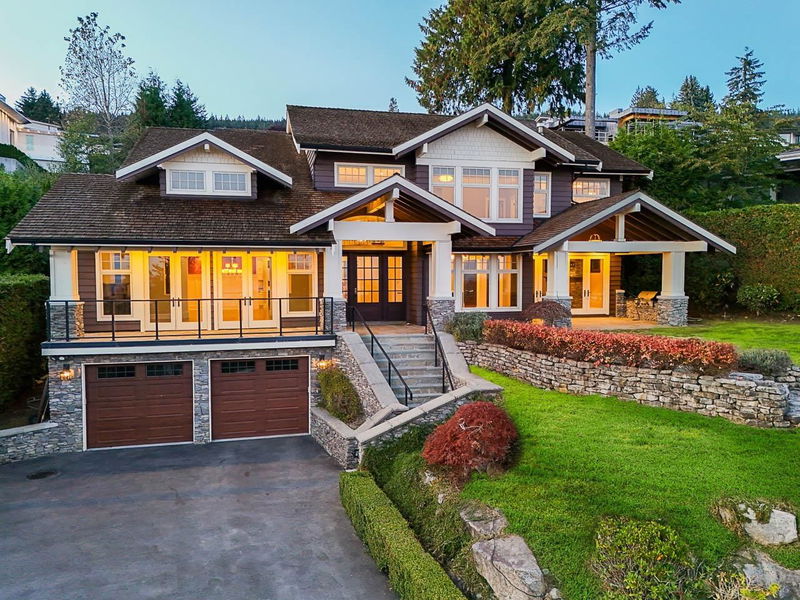Caractéristiques principales
- MLS® #: R2937264
- ID de propriété: SIRC2138444
- Type de propriété: Résidentiel, Maison unifamiliale détachée
- Superficie habitable: 6 240 pi.ca.
- Grandeur du terrain: 17 502 pi.ca.
- Construit en: 2008
- Chambre(s) à coucher: 7
- Salle(s) de bain: 5+1
- Stationnement(s): 4
- Inscrit par:
- Royal Pacific Lions Gate Realty Ltd.
Description de la propriété
STUNNING 6-BEDROOM "2025" RENOVATED HOME WITH SPECTACULAR PANORAMIC VIEW OF LIONS-GATE-BRIDGE, DOWNTOWN AND STANLEY PARK ON HIGH SIDE OF A LARGE 17,502 SQFT LOT. This amazing home, with a heated driveway, features on the main flr a spacious living rm and private dining rm, stunning gourmet kitchen, eating area, large family rm and bdrm/den. Upper flr features grand primary bedrm w/stunning en-suite, plus 3 spacious bedrms. Lower flr features large rec-rm with bar and wine rm ideal for entertaining, 2 additional bedrms and gym. Centrally located, walking distance to Chartwell Elementary & Sentinel Secondary Schools, and only minutes drive to Mulgrave and Collingwood Private Schools. PLUS: heated driveway, A/C, solid hardwd flring, extensive millwork, high-end finishing and much more ...
Pièces
- TypeNiveauDimensionsPlancher
- FoyerPrincipal10' 9" x 9' 9.9"Autre
- SalonPrincipal21' 3" x 16'Autre
- Salle à mangerPrincipal15' 9" x 16' 6.9"Autre
- CuisinePrincipal17' 3" x 12' 6"Autre
- Salle à mangerPrincipal12' 11" x 13' 2"Autre
- Cuisine wokPrincipal5' 9" x 6' 9.6"Autre
- Salle familialePrincipal22' x 14' 11"Autre
- BarPrincipal6' 6.9" x 3' 3"Autre
- Chambre à coucherPrincipal12' 5" x 11' 11"Autre
- Salle de lavagePrincipal8' 6" x 7' 2"Autre
- RangementPrincipal5' 3" x 4' 5"Autre
- Chambre à coucher principaleAu-dessus23' 2" x 18' 9.9"Autre
- Penderie (Walk-in)Au-dessus9' 11" x 7'Autre
- Penderie (Walk-in)Au-dessus10' 9.6" x 6' 6.9"Autre
- Chambre à coucherAu-dessus15' 9.9" x 14' 9"Autre
- Chambre à coucherAu-dessus13' 9" x 13' 2"Autre
- Chambre à coucherAu-dessus12' 3" x 11' 9.9"Autre
- Média / DivertissementEn dessous20' 6.9" x 15' 9"Autre
- Salle de loisirsEn dessous17' 9.6" x 13' 3.9"Autre
- Salle de loisirsEn dessous14' x 11' 9"Autre
- CuisineEn dessous9' 9.6" x 7' 9.9"Autre
- Cave à vinEn dessous10' 6.9" x 4' 9"Autre
- Chambre à coucherEn dessous15' 2" x 14' 9.6"Autre
- Chambre à coucherEn dessous11' 9.6" x 9' 2"Autre
- ServiceEn dessous8' 9.6" x 5' 9.6"Autre
- RangementEn dessous11' 5" x 10' 9.6"Autre
Agents de cette inscription
Demandez plus d’infos
Demandez plus d’infos
Emplacement
1373 Chartwell Drive, West Vancouver, British Columbia, V7S 2R4 Canada
Autour de cette propriété
En savoir plus au sujet du quartier et des commodités autour de cette résidence.
Demander de l’information sur le quartier
En savoir plus au sujet du quartier et des commodités autour de cette résidence
Demander maintenantCalculatrice de versements hypothécaires
- $
- %$
- %
- Capital et intérêts 0
- Impôt foncier 0
- Frais de copropriété 0

