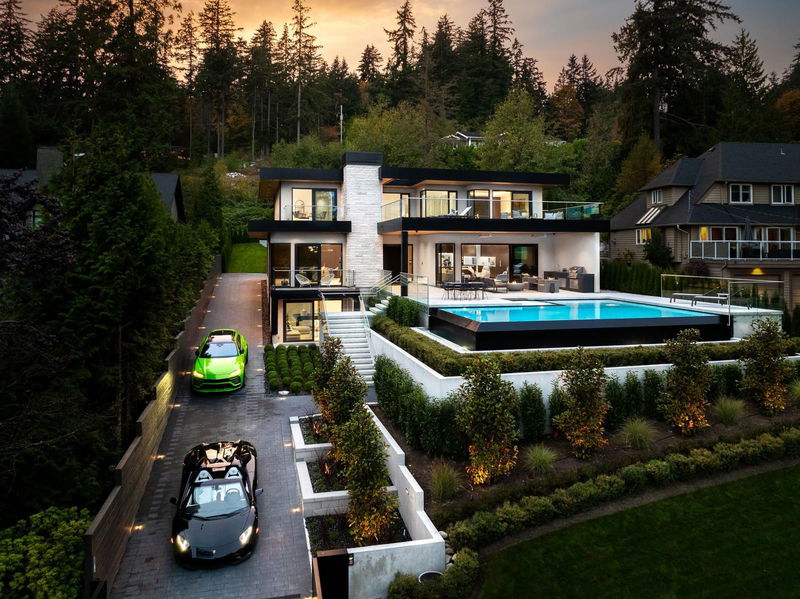Caractéristiques principales
- MLS® #: R2937366
- ID de propriété: SIRC2138376
- Type de propriété: Résidentiel, Maison unifamiliale détachée
- Aire habitable: 7 206 pi.ca.
- Grandeur du terrain: 0,31 ac
- Construit en: 2024
- Chambre(s) à coucher: 6
- Salle(s) de bain: 6+1
- Stationnement(s): 8
- Inscrit par:
- Angell, Hasman & Associates Realty Ltd.
Description de la propriété
Welcome to this beautiful modern home built by the award-winning Marble Construction, located in the sought-after Westmount area of West Vancouver. From the top floor, you can enjoy stunning views of the Lions Gate Bridge and the ocean. You’re just a short walk from the beach and McKenchie Park, and West Bay Elementary School is nearby, making it a great location for families. This brand new luxury home offers 4 bedrooms and 4 bathrooms on the top floor. It features a large elevator, an infinity edge pool, spacious patios and balconies, and top-quality appliances with the newest technology. This home is designed to meet all your family’s needs with comfort and style. This is your dream home with a spacious open layout, quality construction, and a prime location in West Vancouver!
Pièces
- TypeNiveauDimensionsPlancher
- PatioPrincipal14' 6.9" x 34' 8"Autre
- PatioPrincipal13' 9.6" x 14' 11"Autre
- PatioPrincipal8' 2" x 31' 9.9"Autre
- Chambre à coucher principaleAu-dessus14' x 18' 11"Autre
- Penderie (Walk-in)Au-dessus11' 9" x 16' 11"Autre
- PatioAu-dessus30' 11" x 35' 8"Autre
- Chambre à coucherAu-dessus13' 11" x 11' 5"Autre
- Chambre à coucherAu-dessus13' 9.6" x 11' 5"Autre
- Chambre à coucherAu-dessus10' 8" x 13' 2"Autre
- Penderie (Walk-in)Au-dessus7' 5" x 7' 9.9"Autre
- FoyerPrincipal15' 9.6" x 23' 11"Autre
- PatioAu-dessus4' 8" x 5' 3.9"Autre
- Penderie (Walk-in)Au-dessus4' 8" x 5' 3.9"Autre
- Média / DivertissementEn dessous20' 9" x 21' 3"Autre
- Chambre à coucherEn dessous11' 11" x 12' 2"Autre
- Pièce principaleEn dessous17' 11" x 24'Autre
- Chambre à coucherEn dessous12' 6.9" x 13' 3.9"Autre
- Salle de loisirsEn dessous17' 9" x 29' 3.9"Autre
- SaunaEn dessous11' 3" x 11' 9"Autre
- SalonPrincipal18' 5" x 19' 3"Autre
- Salle à mangerPrincipal10' 8" x 17' 2"Autre
- Salle familialePrincipal22' 8" x 24' 3"Autre
- CuisinePrincipal10' 3" x 12' 2"Autre
- Cuisine wokPrincipal8' 3.9" x 12' 6"Autre
- Bureau à domicilePrincipal10' 11" x 12' 6"Autre
- Salle de lavagePrincipal9' 6.9" x 11' 3"Autre
- AutrePrincipal10' 9.6" x 14' 11"Autre
Agents de cette inscription
Demandez plus d’infos
Demandez plus d’infos
Emplacement
449 Hillcrest Street, West Vancouver, British Columbia, V7V 2L8 Canada
Autour de cette propriété
En savoir plus au sujet du quartier et des commodités autour de cette résidence.
Demander de l’information sur le quartier
En savoir plus au sujet du quartier et des commodités autour de cette résidence
Demander maintenantCalculatrice de versements hypothécaires
- $
- %$
- %
- Capital et intérêts 0
- Impôt foncier 0
- Frais de copropriété 0

