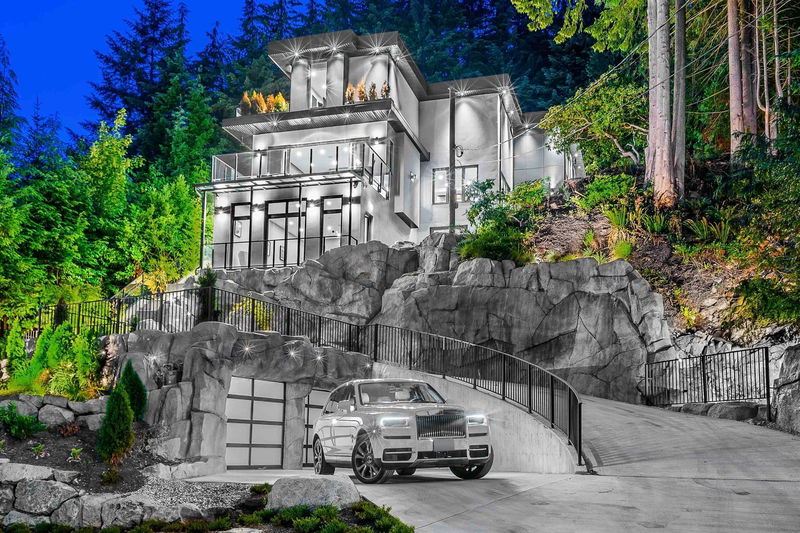Caractéristiques principales
- MLS® #: R2932780
- ID de propriété: SIRC2117380
- Type de propriété: Résidentiel, Maison unifamiliale détachée
- Aire habitable: 7 834 pi.ca.
- Grandeur du terrain: 0,37 ac
- Construit en: 2022
- Chambre(s) à coucher: 5
- Salle(s) de bain: 7+1
- Stationnement(s): 4
- Inscrit par:
- Angell, Hasman & Associates (Malcolm Hasman) Realty Ltd.
Description de la propriété
Experience spectacular city and water views from this recently completed modern home boasting almost 8,000 sf of living space and offering every modern amenity one could dream of with comfort, elegance and absolute sophistication. Exceptional quality and construction and an impeccable choice of quality materials define this 6 bedroom, 7 and 1 half bathroom luxury residence. Entertainment size principal rooms are ideal for entertaining and offer a dramatic and expansive open design creating the perfect indoor-outdoor lifestyle complete with a sensational swimming pool, jetted spa and covered outdoor summer dining area with BBQ and gas fire. Many additional features include the convenience of a private in home elevator and separate suite.
Pièces
- TypeNiveauDimensionsPlancher
- FoyerPrincipal14' 3.9" x 9' 9"Autre
- Chambre à coucher principaleAu-dessus14' 6" x 18' 3.9"Autre
- Penderie (Walk-in)Au-dessus7' 11" x 14' 6"Autre
- Penderie (Walk-in)Au-dessus6' 6.9" x 5' 6"Autre
- Chambre à coucherAu-dessus15' 9.6" x 13' 6.9"Autre
- Penderie (Walk-in)Au-dessus6' 6.9" x 5' 6"Autre
- Chambre à coucherAu-dessus15' 11" x 14' 9.9"Autre
- Chambre à coucherAu-dessus19' 3" x 12' 6.9"Autre
- Penderie (Walk-in)Au-dessus9' x 7' 8"Autre
- Chambre à coucherEn dessous14' 8" x 12' 6.9"Autre
- CuisinePrincipal10' 8" x 19' 9.9"Autre
- Salle de loisirsEn dessous19' x 25'Autre
- Média / DivertissementEn dessous13' 11" x 15' 9.9"Autre
- Salle de jeuxEn dessous25' 3" x 18' 3"Autre
- BarEn dessous12' 2" x 9' 9.9"Autre
- Cave à vinEn dessous4' 11" x 8' 5"Autre
- ServiceEn dessous4' 8" x 7' 6"Autre
- RangementEn dessous4' x 15' 9.6"Autre
- Cuisine wokPrincipal5' 11" x 19' 9.9"Autre
- Garde-mangerPrincipal8' 5" x 14' 9.6"Autre
- NidPrincipal10' 6" x 15'Autre
- Salle à mangerPrincipal14' 6" x 13' 9.6"Autre
- SalonPrincipal14' 9" x 19' 9.9"Autre
- Salle familialePrincipal20' 3.9" x 24' 8"Autre
- Bureau à domicilePrincipal10' 9" x 13' 9.9"Autre
- Salle de lavagePrincipal8' 9.9" x 15' 8"Autre
Agents de cette inscription
Demandez plus d’infos
Demandez plus d’infos
Emplacement
594 Craigmohr Drive, West Vancouver, British Columbia, V7S 1X2 Canada
Autour de cette propriété
En savoir plus au sujet du quartier et des commodités autour de cette résidence.
Demander de l’information sur le quartier
En savoir plus au sujet du quartier et des commodités autour de cette résidence
Demander maintenantCalculatrice de versements hypothécaires
- $
- %$
- %
- Capital et intérêts 0
- Impôt foncier 0
- Frais de copropriété 0

