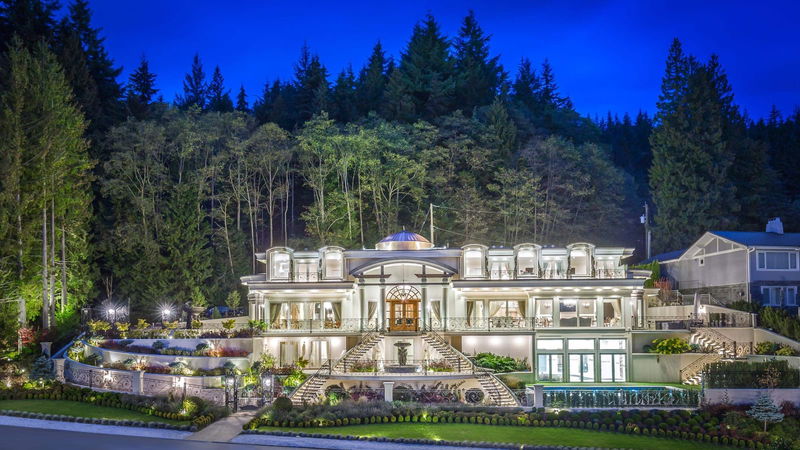Caractéristiques principales
- MLS® #: R2932582
- ID de propriété: SIRC2115034
- Type de propriété: Résidentiel, Maison unifamiliale détachée
- Aire habitable: 10 269 pi.ca.
- Grandeur du terrain: 0,44 ac
- Construit en: 2015
- Chambre(s) à coucher: 6
- Salle(s) de bain: 7+2
- Stationnement(s): 12
- Inscrit par:
- Royal Pacific Realty Corp.
Description de la propriété
Indulge in unparalleled luxury at this 19,130 SF gated estate, offering over 10,000 SF of opulent living space. Revel in breathtaking ocean, city, and bridge views from every angle, complemented by marble floors, state-of-the-art air conditioning, a private home theater, elevator and both indoor and outdoor pools with a hot tub for ultimate relaxation. The gourmet kitchen is paired with a separate wok kitchen, perfect for entertaining on a grand scale. A triple-car garage and generous guest parking ensure convenience for all. Each bedroom boasts a lavish ensuite, while six expansive decks create a seamless flow between indoor and outdoor living. Crafted with impeccable attention to detail, this estate is a showcase of superior design, custom lighting, and perfectly manicured grounds.
Pièces
- TypeNiveauDimensionsPlancher
- FoyerPrincipal22' 9" x 12' 5"Autre
- FoyerPrincipal7' 9.9" x 10' 6"Autre
- AutrePrincipal5' 8" x 24' 3"Autre
- Salle à mangerPrincipal14' 9.6" x 22' 9.6"Autre
- CuisinePrincipal10' 5" x 21' 2"Autre
- Cuisine wokPrincipal9' 2" x 9' 6"Autre
- Salle familialePrincipal19' 9.6" x 31' 6.9"Autre
- BoudoirPrincipal9' 2" x 14' 3"Autre
- Chambre à coucherEn dessous18' 9.6" x 16' 6.9"Autre
- Média / DivertissementEn dessous16' 3.9" x 18' 8"Autre
- Chambre à coucher principaleAu-dessus16' 11" x 21' 5"Autre
- Chambre à coucherEn dessous12' 3" x 14' 9"Autre
- AutreEn dessous4' 9" x 12' 3.9"Autre
- ServiceEn dessous6' 9.6" x 12' 5"Autre
- CuisineEn dessous15' 9.9" x 9' 9.6"Autre
- Salle de loisirsEn dessous29' 9.9" x 28' 2"Autre
- AutreEn dessous4' 8" x 5' 11"Autre
- Salle de sportEn dessous42' 11" x 32' 6.9"Autre
- RangementEn dessous8' x 7' 3"Autre
- FoyerAu-dessus10' 11" x 19' 9"Autre
- AutreAu-dessus14' 9" x 20' 9.9"Autre
- Chambre à coucherAu-dessus16' 2" x 14' 9.6"Autre
- AutreAu-dessus6' 8" x 16' 2"Autre
- Chambre à coucherAu-dessus16' 2" x 13' 8"Autre
- Chambre à coucherAu-dessus18' 6" x 13' 9"Autre
- SalonPrincipal35' 3" x 33' 9"Autre
- BarPrincipal8' 8" x 10' 9.9"Autre
Agents de cette inscription
Demandez plus d’infos
Demandez plus d’infos
Emplacement
1175 Eyremount Drive, West Vancouver, British Columbia, V7S 2C4 Canada
Autour de cette propriété
En savoir plus au sujet du quartier et des commodités autour de cette résidence.
Demander de l’information sur le quartier
En savoir plus au sujet du quartier et des commodités autour de cette résidence
Demander maintenantCalculatrice de versements hypothécaires
- $
- %$
- %
- Capital et intérêts 0
- Impôt foncier 0
- Frais de copropriété 0

