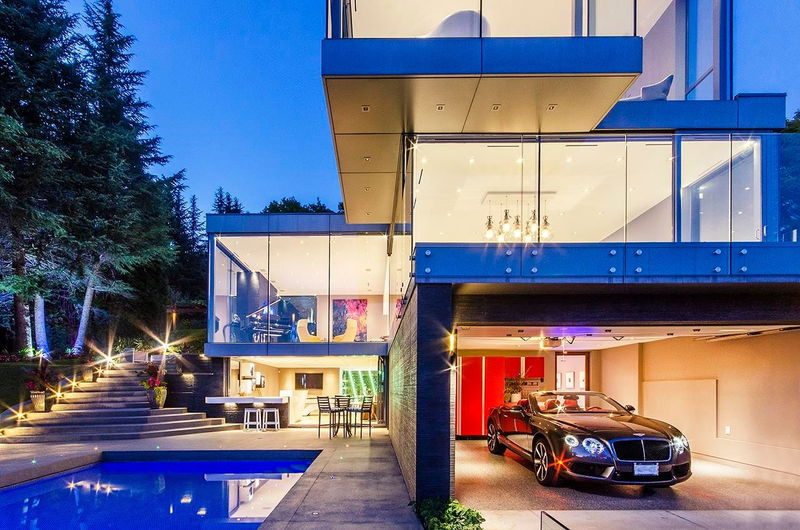Caractéristiques principales
- MLS® #: R2932129
- ID de propriété: SIRC2112151
- Type de propriété: Résidentiel, Maison unifamiliale détachée
- Aire habitable: 5 848 pi.ca.
- Grandeur du terrain: 0,45 ac
- Construit en: 2016
- Chambre(s) à coucher: 4
- Salle(s) de bain: 5+1
- Stationnement(s): 4
- Inscrit par:
- Sutton Group-West Coast Realty
Description de la propriété
Presenting this one-of-a-kind luxury residence that has appeared in multiple Hollywood films, now on the market for the very first time. This extraordinary home nestled within a private gated estate with breathtaking views. Designed with a modern aesthetic & featuring meticulous craftsmanship, it showcases high-end materials & finishes throughout. Roberto Cavalli Italian ceramic & Versace tiles through out the house. Custom designed kitchen inclu. Italian cabinetry & brand-new Gaggenau appliances. Beyond the interiors, the home boasts a sparkling pool, a double-sided Italian fireplace, a hand-painted glass wall panel in the steam shower, and Italian and Spanish vanities with Philippe Starck faucets. This property is designed to deliver the ultimate luxury living experience.
Pièces
- TypeNiveauDimensionsPlancher
- Chambre à coucherAu-dessus20' 5" x 11' 5"Autre
- Chambre à coucherAu-dessus20' 2" x 12' 5"Autre
- Salle de loisirsEn dessous24' 3" x 17' 9.9"Autre
- Salle polyvalenteEn dessous10' 5" x 18' 3"Autre
- SaunaEn dessous5' 3" x 10' 6"Autre
- VestibuleEn dessous20' 11" x 6' 5"Autre
- RangementEn dessous11' 11" x 7' 11"Autre
- ServiceEn dessous6' 11" x 10'Autre
- FoyerPrincipal10' 5" x 15'Autre
- SalonPrincipal26' 5" x 25' 8"Autre
- Salle à mangerPrincipal16' 9.6" x 20' 3.9"Autre
- CuisinePrincipal19' 9.9" x 14'Autre
- Cuisine wokPrincipal13' 6" x 8'Autre
- Chambre à coucherPrincipal19' 9.6" x 14' 5"Autre
- Salle de lavagePrincipal6' 3.9" x 8' 9.6"Autre
- Chambre à coucher principaleAu-dessus22' 9.6" x 21' 9"Autre
- Penderie (Walk-in)Au-dessus13' 9.9" x 16' 3"Autre
Agents de cette inscription
Demandez plus d’infos
Demandez plus d’infos
Emplacement
2331 Westhill Drive, West Vancouver, British Columbia, V7S 2Z2 Canada
Autour de cette propriété
En savoir plus au sujet du quartier et des commodités autour de cette résidence.
Demander de l’information sur le quartier
En savoir plus au sujet du quartier et des commodités autour de cette résidence
Demander maintenantCalculatrice de versements hypothécaires
- $
- %$
- %
- Capital et intérêts 0
- Impôt foncier 0
- Frais de copropriété 0

