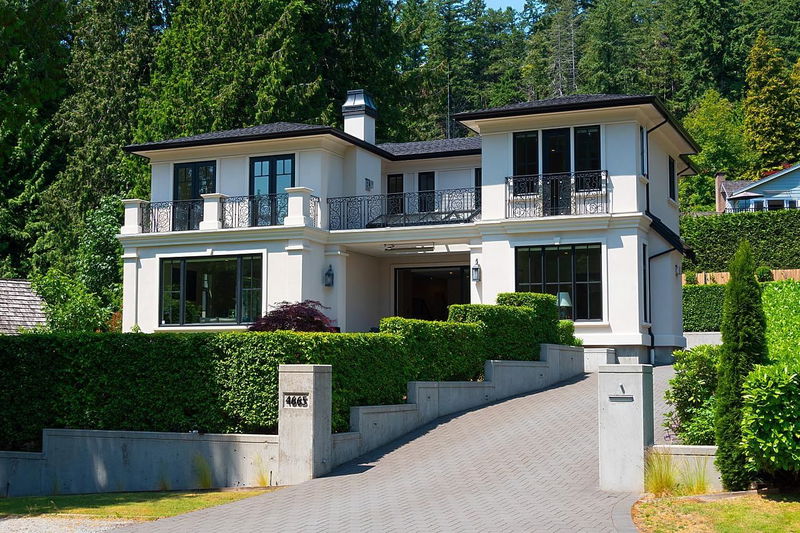Caractéristiques principales
- MLS® #: R2928560
- ID de propriété: SIRC2101991
- Type de propriété: Résidentiel, Maison unifamiliale détachée
- Aire habitable: 5 499 pi.ca.
- Grandeur du terrain: 0,28 ac
- Construit en: 2018
- Chambre(s) à coucher: 5
- Salle(s) de bain: 4+2
- Stationnement(s): 6
- Inscrit par:
- Royal Pacific Lions Gate Realty Ltd.
Description de la propriété
This exquisite 5 bed/5 bath home designed by Marque Thompson showcases impeccable craftsmanship, quality & luxury. Open concept main features beautiful chef’s & wok kitchens, w/steam oven, induction cooktop & dual gas/electric oven, all Wolf. Sub Zero & Miele Fridges + wine fridge, soaring ceilings, white oak floors, custom built in TV & speaker system in family room. Upper has 4 spacious bedrooms, 9.5' Ceilings. Master features gorgeous ensuite & custom walk in. Lower floor offers great rec space & a guest bedroom. Tons of crawlspace storage and a studio in the back are the icing! Fabulous location, near top ranked schools, shopping, restaurants, the beach, recreation, and everything West Van has to offer. Too many extras to mention. A MUST SEE!
Pièces
- TypeNiveauDimensionsPlancher
- Penderie (Walk-in)Au-dessus8' 6" x 13' 9"Autre
- Chambre à coucherAu-dessus13' 9.9" x 14' 5"Autre
- Chambre à coucherAu-dessus10' 9" x 11' 9"Autre
- Chambre à coucherAu-dessus10' 11" x 12' 11"Autre
- Salle de loisirsEn dessous15' 2" x 19' 9"Autre
- Salle de jeuxEn dessous10' 11" x 17' 8"Autre
- Chambre à coucherEn dessous10' 9" x 11' 5"Autre
- AtelierAu-dessus10' 5" x 14' 9"Autre
- FoyerPrincipal8' x 11' 3"Autre
- CuisinePrincipal15' 3" x 18' 3.9"Autre
- Cuisine wokPrincipal12' 11" x 6'Autre
- Salle à mangerPrincipal16' 11" x 18' 6"Autre
- Salle familialePrincipal17' x 18' 11"Autre
- SalonPrincipal19' 3" x 12' 11"Autre
- Bureau à domicilePrincipal12' 11" x 11' 9"Autre
- Salle de lavagePrincipal17' 6.9" x 6' 11"Autre
- Chambre à coucher principaleAu-dessus15' 3.9" x 19' 11"Autre
Agents de cette inscription
Demandez plus d’infos
Demandez plus d’infos
Emplacement
4665 Caulfeild Drive, West Vancouver, British Columbia, V7W 1E9 Canada
Autour de cette propriété
En savoir plus au sujet du quartier et des commodités autour de cette résidence.
Demander de l’information sur le quartier
En savoir plus au sujet du quartier et des commodités autour de cette résidence
Demander maintenantCalculatrice de versements hypothécaires
- $
- %$
- %
- Capital et intérêts 0
- Impôt foncier 0
- Frais de copropriété 0

