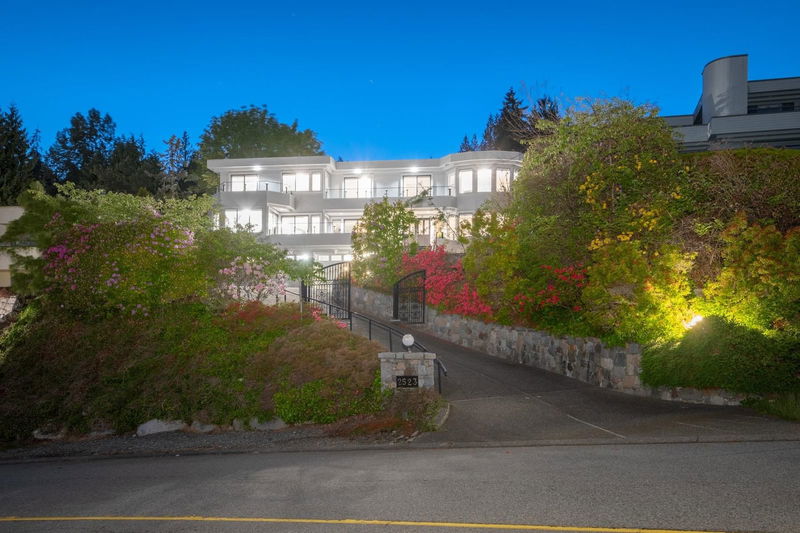Caractéristiques principales
- MLS® #: R2927280
- ID de propriété: SIRC2091911
- Type de propriété: Résidentiel, Maison unifamiliale détachée
- Aire habitable: 4 671 pi.ca.
- Grandeur du terrain: 0,32 ac
- Construit en: 1986
- Chambre(s) à coucher: 5
- Salle(s) de bain: 3+2
- Stationnement(s): 3
- Inscrit par:
- Sutton Group-West Coast Realty
Description de la propriété
This stunning West Vancouver home offers breathtaking panoramic views of the Lions Gate Bridge, downtown skyline, and the ocean. Recently renovated, this residence features 5 bedrooms and 5 bathrooms, 4 bedrooms upstairs facing south with ocean view, complemented by luxurious amenities such as a gym room, a theatre room, a spacious enclosed patio, and a triple garage. Ideally located, it is in close proximity to the community center, parks, and shopping facilities. Additionally, it is near some of the top-ranking private and public schools, including Collingwood, Mulgrave, and Sentinel Secondary. This prime location provides both convenience and an exceptional lifestyle for its residents. Open House on Sat 2-4pm, Nov 30th.
Pièces
- TypeNiveauDimensionsPlancher
- Cuisine wokPrincipal6' x 15' 3"Autre
- Chambre à coucher principaleAu-dessus17' 6.9" x 15' 3.9"Autre
- Penderie (Walk-in)Au-dessus7' 3.9" x 9' 9.6"Autre
- Chambre à coucherAu-dessus9' 9" x 9' 2"Autre
- Salle de lavageAu-dessus5' x 16' 2"Autre
- Chambre à coucherAu-dessus12' 3" x 9' 8"Autre
- Chambre à coucherAu-dessus14' 3.9" x 9' 6.9"Autre
- Chambre à coucherEn dessous10' x 14' 3.9"Autre
- Salle de sportEn dessous10' x 14' 9"Autre
- ServiceEn dessous10' 9.6" x 7' 9"Autre
- FoyerPrincipal9' 9" x 11' 9"Autre
- VestibuleEn dessous4' 6" x 12' 9.6"Autre
- Média / DivertissementEn dessous10' 8" x 25' 8"Autre
- SalonPrincipal19' 6.9" x 15' 3.9"Autre
- NidPrincipal5' 8" x 8' 3"Autre
- Salle polyvalentePrincipal7' 3.9" x 6' 9.6"Autre
- Salle à mangerPrincipal14' 9" x 14' 5"Autre
- Salle à mangerPrincipal10' 9.6" x 9' 9.6"Autre
- Solarium/VerrièrePrincipal12' 6.9" x 16' 3.9"Autre
- CuisinePrincipal10' 9.6" x 19' 8"Autre
- Salle familialePrincipal15' 3" x 13' 9.6"Autre
Agents de cette inscription
Demandez plus d’infos
Demandez plus d’infos
Emplacement
2523 Westhill Drive, West Vancouver, British Columbia, V7S 3A3 Canada
Autour de cette propriété
En savoir plus au sujet du quartier et des commodités autour de cette résidence.
Demander de l’information sur le quartier
En savoir plus au sujet du quartier et des commodités autour de cette résidence
Demander maintenantCalculatrice de versements hypothécaires
- $
- %$
- %
- Capital et intérêts 0
- Impôt foncier 0
- Frais de copropriété 0

