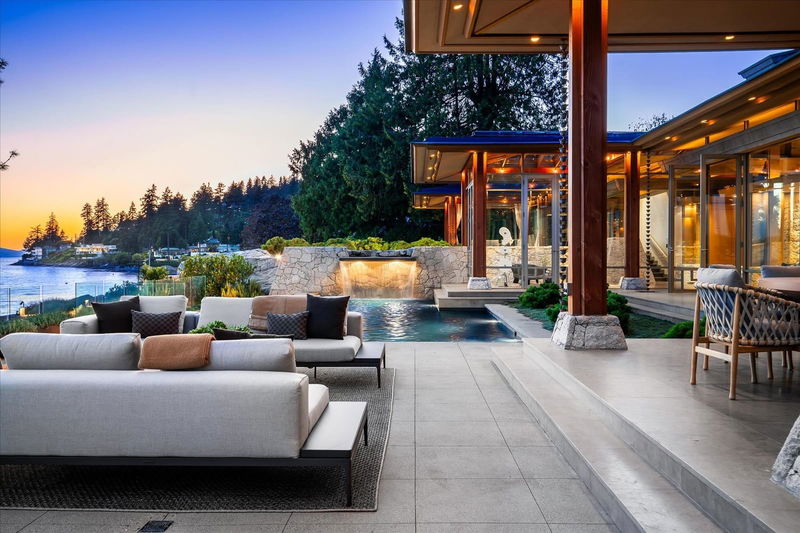Caractéristiques principales
- MLS® #: R2925732
- ID de propriété: SIRC2088101
- Type de propriété: Résidentiel, Maison unifamiliale détachée
- Aire habitable: 9 944 pi.ca.
- Grandeur du terrain: 0,90 ac
- Construit en: 1999
- Chambre(s) à coucher: 5
- Salle(s) de bain: 5+2
- Stationnement(s): 8
- Inscrit par:
- Angell, Hasman & Associates (Malcolm Hasman) Realty Ltd.
Description de la propriété
Located in this most coveted West Bay neighborhood of West Vancouver this magnificent residence, designed by architect Russell Hollingsworth, is situated on one of the most prized waterfront properties in Greater Vancouver boasting over 200 feet of natural shoreline. The main residence provides approximately 10,000 square feet of living space on two expansive levels featuring 5 full bedroom suites including a privately situated guest suite. Floor to ceiling windows and glass doors throughout the residence offer a wonderful indoor outdoor oceanfront living experience with complete privacy and unobstructed 180 degree south facing views. This fully gated property is professionally landscaped with oceanside swimming pool, outdoor spa, covered dining terrace and garage parking for 4 vehicles.
Pièces
- TypeNiveauDimensionsPlancher
- Chambre à coucher principalePrincipal13' 9.9" x 13' 9"Autre
- Penderie (Walk-in)Principal7' 5" x 9' 5"Autre
- Penderie (Walk-in)Principal7' 11" x 7' 6"Autre
- BoudoirPrincipal12' 3.9" x 15' 11"Autre
- Chambre à coucherPrincipal10' 9.6" x 13' 11"Autre
- Chambre à coucherPrincipal10' x 14' 9.6"Autre
- Penderie (Walk-in)Principal4' 9" x 5' 6.9"Autre
- Chambre à coucherPrincipal13' 6" x 13' 8"Autre
- VestibulePrincipal7' 8" x 10' 9.9"Autre
- VestibulePrincipal5' 5" x 7' 6"Autre
- FoyerPrincipal8' 8" x 29' 9.6"Autre
- SalonPrincipal10' 6" x 18' 6"Autre
- CuisinePrincipal8' 3" x 10'Autre
- Chambre à coucherPrincipal11' 3.9" x 13' 3"Autre
- Média / DivertissementEn dessous21' 2" x 22' 2"Autre
- Bureau à domicileEn dessous12' 2" x 12' 6"Autre
- Salle de sportEn dessous13' 2" x 21' 9.9"Autre
- Cave à vinEn dessous14' 3" x 17'Autre
- Salle de lavageEn dessous10' 9.6" x 11' 3.9"Autre
- SaunaEn dessous4' 9" x 10' 6"Autre
- Solarium/VerrièrePrincipal11' 3" x 17' 9"Autre
- ServiceEn dessous15' 2" x 22' 6"Autre
- SalonPrincipal14' 6" x 16' 9.9"Autre
- Salle à mangerPrincipal11' 9" x 19'Autre
- CuisinePrincipal16' 3.9" x 19' 6"Autre
- Salle à mangerPrincipal9' x 13' 8"Autre
- Salle familialePrincipal15' 11" x 29' 9"Autre
- Bureau à domicilePrincipal13' 2" x 15' 11"Autre
- Pièce de loisirsPrincipal10' 6" x 13' 6"Autre
Agents de cette inscription
Demandez plus d’infos
Demandez plus d’infos
Emplacement
3330 Radcliffe Avenue, West Vancouver, British Columbia, V7V 1G6 Canada
Autour de cette propriété
En savoir plus au sujet du quartier et des commodités autour de cette résidence.
Demander de l’information sur le quartier
En savoir plus au sujet du quartier et des commodités autour de cette résidence
Demander maintenantCalculatrice de versements hypothécaires
- $
- %$
- %
- Capital et intérêts 0
- Impôt foncier 0
- Frais de copropriété 0

