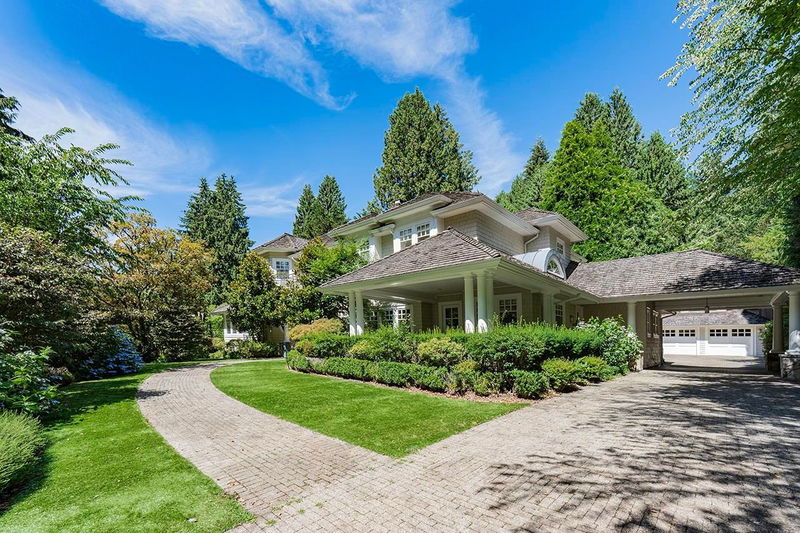Caractéristiques principales
- MLS® #: R2912945
- ID de propriété: SIRC2028071
- Type de propriété: Résidentiel, Maison unifamiliale détachée
- Aire habitable: 6 590 pi.ca.
- Grandeur du terrain: 0,47 ac
- Construit en: 2004
- Chambre(s) à coucher: 4+2
- Salle(s) de bain: 7+1
- Stationnement(s): 6
- Inscrit par:
- LeHomes Realty Premier
Description de la propriété
Nestled on of the most desirable street in Altamont and set on magnificent estate-sized lot exceeding 20,000 SF Offering over 6500SF of sophisticated living space spread across three levels. The home features four generously-sized bedrooms on the upper floor, including an exquisite master suite complete with a cozy sitting area, a fireplace, expansive walk-in closets and a beautifully appointed ensuite bathroom. The main level boasts a spacious gourmet chef's kitchen equipped with top of the line appliances which opens directly to a covered outdoor patio featuring a cozy fire place, firepit alongside luxuries swimming pool & hot tub. Walking distance to West Bay Elementary and 8 minutes drive to the private Collingwood & Mulgrave Schools. OPEN HOUSE Sat (Jan 4) at 1-3PM!
Pièces
- TypeNiveauDimensionsPlancher
- Chambre à coucherAu-dessus11' 6" x 12' 3.9"Autre
- Chambre à coucherAu-dessus11' 11" x 12' 6.9"Autre
- Salle de lavageAu-dessus7' x 7' 9.9"Autre
- Salle de sportSous-sol13' 2" x 15' 9.6"Autre
- RangementSous-sol10' 9.6" x 12' 11"Autre
- Chambre à coucherSous-sol12' 11" x 16' 3"Autre
- Chambre à coucherSous-sol13' x 14' 9"Autre
- Salle de loisirsSous-sol18' 6.9" x 19'Autre
- AutreSous-sol13' 6" x 23' 6"Autre
- SalonPrincipal14' x 15'Autre
- Salle à mangerPrincipal13' 6" x 14'Autre
- CuisinePrincipal14' x 19' 6"Autre
- Salle familialePrincipal14' 2" x 16'Autre
- Salle à mangerPrincipal8' 9.6" x 13' 6"Autre
- Bureau à domicilePrincipal14' 3" x 17' 2"Autre
- Chambre à coucher principaleAu-dessus14' 3.9" x 17' 3"Autre
- Penderie (Walk-in)Au-dessus6' 8" x 15'Autre
- Chambre à coucherAu-dessus12' 9" x 14' 5"Autre
Agents de cette inscription
Demandez plus d’infos
Demandez plus d’infos
Emplacement
2991 Rosebery Avenue, West Vancouver, British Columbia, V7V 3A8 Canada
Autour de cette propriété
En savoir plus au sujet du quartier et des commodités autour de cette résidence.
Demander de l’information sur le quartier
En savoir plus au sujet du quartier et des commodités autour de cette résidence
Demander maintenantCalculatrice de versements hypothécaires
- $
- %$
- %
- Capital et intérêts 0
- Impôt foncier 0
- Frais de copropriété 0

