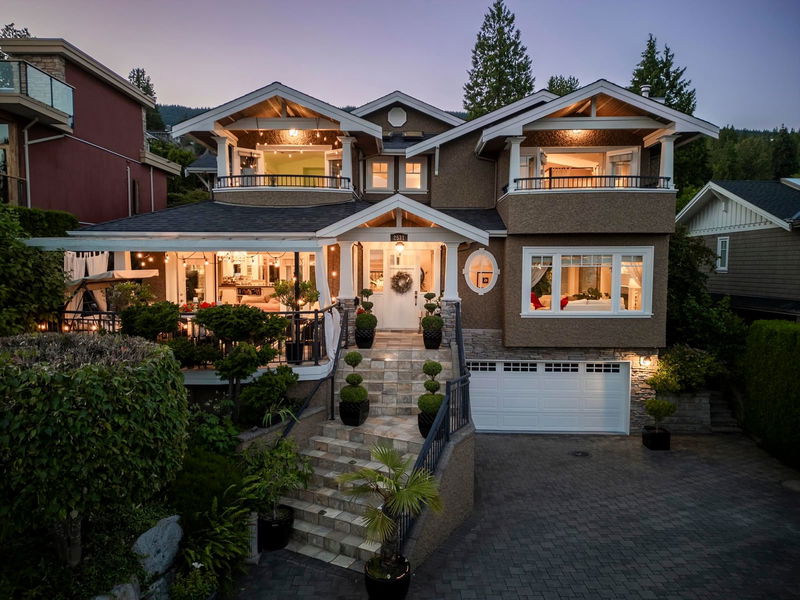Caractéristiques principales
- MLS® #: R2915632
- ID de propriété: SIRC2027984
- Type de propriété: Résidentiel, Maison unifamiliale détachée
- Aire habitable: 4 283 pi.ca.
- Grandeur du terrain: 0,19 ac
- Construit en: 2004
- Chambre(s) à coucher: 5
- Salle(s) de bain: 4+2
- Stationnement(s): 2
- Inscrit par:
- Royal LePage Sussex
Description de la propriété
Fabulous lower Dundarave residence situated on an 8448 sq. ft. lot with lovely southerly views of the water. This is an outstanding home in one of West Vancouver’s most sought after neighbourhoods, featuring over 4200 sq. ft. on 3 levels. Beautifully kept with a great floor plan, featuring 4 bedrooms up, including a gorgeous primary ensuite bedroom with a south facing deck, a beautiful kitchen/family room on the main as well as formal living and dining rooms, a 5th bedroom downstairs, a recreation room and second kitchen for a nanny or in-law suite. This is an outstanding home in the best Dundarave location, walk to all the shops, restaurants and seawall.
Pièces
- TypeNiveauDimensionsPlancher
- PatioPrincipal13' 9.9" x 18' 8"Autre
- PatioPrincipal12' 9" x 33' 6"Autre
- Chambre à coucher principaleAu-dessus16' 5" x 15' 9.6"Autre
- Penderie (Walk-in)Au-dessus8' 3.9" x 6'Autre
- Chambre à coucherAu-dessus16' 2" x 11' 2"Autre
- PatioAu-dessus5' 11" x 10' 11"Autre
- Chambre à coucherAu-dessus13' 3" x 12' 11"Autre
- Chambre à coucherAu-dessus11' 3" x 13'Autre
- PatioAu-dessus5' 11" x 13'Autre
- VestibuleEn dessous8' 6.9" x 7' 5"Autre
- FoyerPrincipal15' x 13' 11"Autre
- Cave à vinEn dessous10' 9" x 7' 9"Autre
- Salle de loisirsEn dessous22' 2" x 16' 3.9"Autre
- SalonEn dessous8' 2" x 12' 3.9"Autre
- Salle à mangerEn dessous7' 3.9" x 10' 5"Autre
- CuisineEn dessous6' 8" x 11' 11"Autre
- Chambre à coucherEn dessous10' 9.6" x 13' 6.9"Autre
- ServiceEn dessous3' 11" x 6' 8"Autre
- SalonPrincipal13' 3" x 12' 11"Autre
- Salle à mangerPrincipal10' 8" x 15' 6"Autre
- BoudoirPrincipal9' 2" x 8' 5"Autre
- Salle de lavagePrincipal9' 2" x 6' 11"Autre
- CuisinePrincipal17' 9" x 17' 9"Autre
- Salle à mangerPrincipal8' x 11' 3.9"Autre
- Garde-mangerPrincipal5' 2" x 4' 9.9"Autre
- Salle familialePrincipal16' 5" x 16' 11"Autre
Agents de cette inscription
Demandez plus d’infos
Demandez plus d’infos
Emplacement
2531 Mathers Avenue, West Vancouver, British Columbia, V7V 2J2 Canada
Autour de cette propriété
En savoir plus au sujet du quartier et des commodités autour de cette résidence.
Demander de l’information sur le quartier
En savoir plus au sujet du quartier et des commodités autour de cette résidence
Demander maintenantCalculatrice de versements hypothécaires
- $
- %$
- %
- Capital et intérêts 0
- Impôt foncier 0
- Frais de copropriété 0

