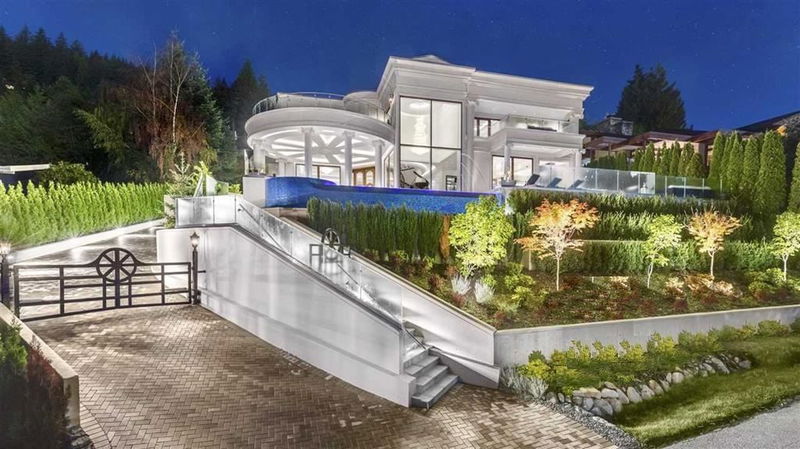Caractéristiques principales
- MLS® #: R2841628
- ID de propriété: SIRC1996123
- Type de propriété: Résidentiel, Autre
- Aire habitable: 8 786 pi.ca.
- Grandeur du terrain: 0,32 ac
- Construit en: 2019
- Chambre(s) à coucher: 6
- Salle(s) de bain: 6+2
- Inscrit par:
- Sutton Group-West Coast Realty
Description de la propriété
Spectacular 180 wide panoramic view of ocean, city, & Lions Gate Bridge. This gorgeous 8000+ sqft home located in most prestigious British Properties on a 13,900 sqft lot. Featuring an open concept plan offering 6 bdrm, 8 bath. Expansive living across three levels, main features an impressive grand foyer and living room, crystal chandelier, the highest quality appliances, granite island and counter top, large entertainment size family room and dining room leading out to a private terrace and infinity edge pool. 4 luxurious bedrooms up ensuited & walk in closets! The lower level features a games area with full bar, theatre, sauna, gym & yoga area, rec room, plus two guest suites! Close to shopping, ski & golf course. Top catchment schools: Chartwell Elementary & Sentinel Secondary.
Pièces
- TypeNiveauDimensionsPlancher
- Chambre à coucher principaleAu-dessus14' 9.9" x 18' 8"Autre
- Chambre à coucherAu-dessus15' 2" x 15' 6.9"Autre
- Chambre à coucherAu-dessus14' 3.9" x 15' 2"Autre
- Chambre à coucherAu-dessus11' 8" x 10' 8"Autre
- Salle de loisirsEn dessous16' 11" x 26'Autre
- Cave à vinEn dessous14' x 12'Autre
- BarEn dessous10' 11" x 10' 6"Autre
- Chambre à coucherEn dessous14' 6.9" x 11' 9"Autre
- Chambre à coucherEn dessous10' 9.9" x 18' 3.9"Autre
- Média / DivertissementEn dessous17' 9.9" x 28' 8"Autre
- SalonPrincipal8' 11" x 16' 3"Autre
- Salle de jeuxEn dessous12' x 14'Autre
- FoyerPrincipal12' x 14'Autre
- Salle familialePrincipal16' 8" x 15'Autre
- Salle à mangerPrincipal14' 3" x 16' 9"Autre
- Salle à mangerPrincipal11' 2" x 8' 9"Autre
- CuisinePrincipal17' 5" x 19' 5"Autre
- Cuisine wokPrincipal11' 2" x 9' 9.9"Autre
- BoudoirPrincipal11' x 19'Autre
- AutrePrincipal13' x 14'Autre
Agents de cette inscription
Demandez plus d’infos
Demandez plus d’infos
Emplacement
795 Andover Crescent, West Vancouver, British Columbia, V7S 1Y5 Canada
Autour de cette propriété
En savoir plus au sujet du quartier et des commodités autour de cette résidence.
Demander de l’information sur le quartier
En savoir plus au sujet du quartier et des commodités autour de cette résidence
Demander maintenantCalculatrice de versements hypothécaires
- $
- %$
- %
- Capital et intérêts 0
- Impôt foncier 0
- Frais de copropriété 0

