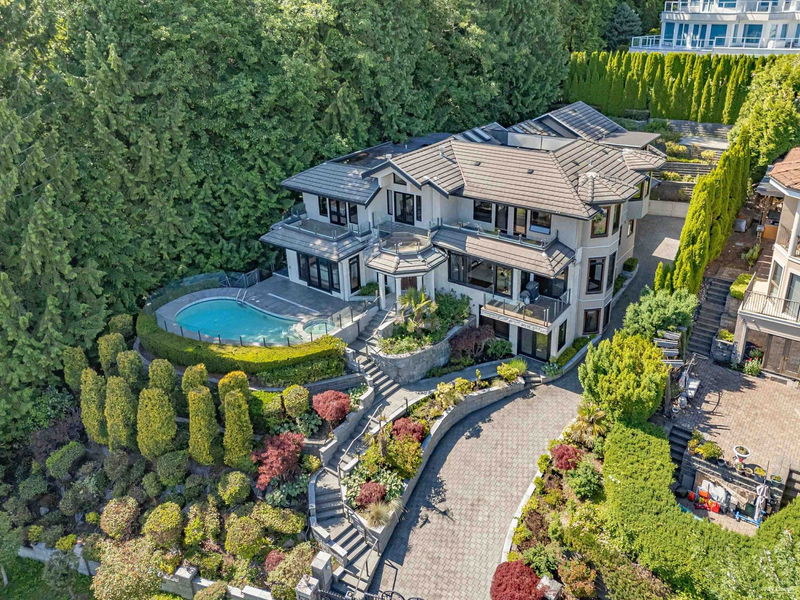Caractéristiques principales
- MLS® #: R2906048
- ID de propriété: SIRC1984225
- Type de propriété: Résidentiel, Maison unifamiliale détachée
- Aire habitable: 9 230 pi.ca.
- Grandeur du terrain: 0,61 ac
- Construit en: 2015
- Chambre(s) à coucher: 7
- Salle(s) de bain: 7+3
- Stationnement(s): 6
- Inscrit par:
- Sutton Group-West Coast Realty
Description de la propriété
Welcome to an extraordinary custom-built fully gated estate residence in the prestigious Canterbury, now available for the first time ever. This opulent masterpiece situated on 0.612 acres, boasts over 9,200 sqft of luxury living space across three expansive levels, offering sweeping uninterrupted panoramic views enhanced by lush, meticulously landscaped grounds. This timeless work of art seamlessly blends majestic architectural design w/ the latest in modern technology, ensuring both security and convenience. Every detail of this exceptional luxury residence exudes quality & sophistication. Notable features include a stunning swimming pool, private office, legal suite, a spacious three car garage. This custom-built estate is a true masterpiece that promises to captivate discerning buyers.
Pièces
- TypeNiveauDimensionsPlancher
- Chambre à coucherPrincipal14' 9.6" x 21' 3"Autre
- Salle de lavagePrincipal7' 8" x 8' 3.9"Autre
- Chambre à coucher principaleAu-dessus15' 2" x 18' 9"Autre
- Chambre à coucherAu-dessus15' 8" x 11' 9"Autre
- Chambre à coucherAu-dessus12' 9" x 16' 2"Autre
- Chambre à coucherAu-dessus14' 3.9" x 15' 9.6"Autre
- Salle de loisirsAu-dessus15' 5" x 33' 6"Autre
- AutreAu-dessus14' 9.6" x 12' 6"Autre
- RangementAu-dessus10' 9.9" x 7' 6.9"Autre
- Média / DivertissementEn dessous20' 5" x 15'Autre
- FoyerPrincipal13' 3" x 9' 5"Autre
- Chambre à coucherEn dessous9' 11" x 10' 3"Autre
- Chambre à coucherEn dessous16' 9.9" x 10' 3.9"Autre
- CuisineEn dessous11' x 9' 11"Autre
- SalonEn dessous20' 9.9" x 28' 5"Autre
- SaunaEn dessous8' 3.9" x 8' 9.6"Autre
- RangementEn dessous7' 9.9" x 7' 6.9"Autre
- ServiceEn dessous16' 11" x 8' 5"Autre
- SalonPrincipal25' 9.9" x 20' 2"Autre
- Salle familialePrincipal22' 9.6" x 17' 6"Autre
- Salle à mangerPrincipal11' x 15' 5"Autre
- CuisinePrincipal11' 9" x 24' 9.9"Autre
- Cuisine wokPrincipal5' 9" x 13' 3.9"Autre
- Garde-mangerPrincipal5' 9" x 7' 9.6"Autre
- Salle à mangerPrincipal15' 3" x 11' 11"Autre
- Bureau à domicilePrincipal12' 6" x 11' 9.6"Autre
Agents de cette inscription
Demandez plus d’infos
Demandez plus d’infos
Emplacement
2673 Finch Hill, West Vancouver, British Columbia, V7S 3H3 Canada
Autour de cette propriété
En savoir plus au sujet du quartier et des commodités autour de cette résidence.
Demander de l’information sur le quartier
En savoir plus au sujet du quartier et des commodités autour de cette résidence
Demander maintenantCalculatrice de versements hypothécaires
- $
- %$
- %
- Capital et intérêts 0
- Impôt foncier 0
- Frais de copropriété 0

