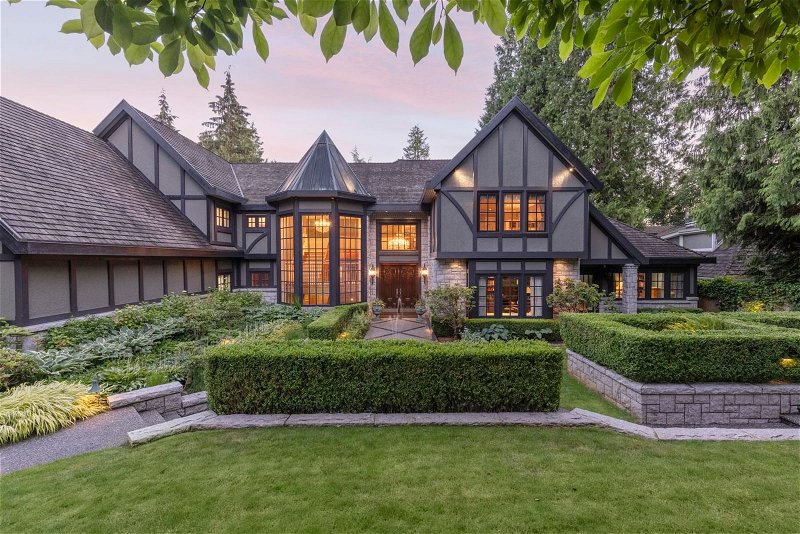Caractéristiques principales
- MLS® #: R2899176
- ID de propriété: SIRC1952591
- Type de propriété: Résidentiel, Maison unifamiliale détachée
- Aire habitable: 12 494 pi.ca.
- Grandeur du terrain: 0,90 ac
- Construit en: 1995
- Chambre(s) à coucher: 8
- Salle(s) de bain: 7+1
- Stationnement(s): 9
- Inscrit par:
- Royal LePage Sussex
Description de la propriété
An exceptional 12,500 sq ft private estate on quite possibly Altamont’s finest, almost 40,000 sq ft lot. A sanctuary of timeless elegance & refined charm, the Tudor mansion features 8 beds, 8 baths, chef's kitchen, AC, radiant heat and a triple garage with heated driveways. The heart of the home, a spacious kitchen/eating area with top-tier appliances, seamlessly transitions to a cozy family room and an outdoor deck overlooking the beautiful mature gardens. Gorgeous outdoor pool and spa, sports court, and BBQ centre for summer entertaining. Upstairs, a primary suite and 5 additional spacious bdrms provide peaceful retreats. The lower level is designed for entertainment and relaxation equipped with a hidden Speakeasy Pub, 3800-bottle cellar, gym, spa, sauna & movie theatre. Don’t miss it!
Pièces
- TypeNiveauDimensionsPlancher
- SalonPrincipal24' 3" x 15' 9"Autre
- Bureau à domicilePrincipal15' 9.9" x 13' 5"Autre
- Salle de lavagePrincipal17' x 18' 11"Autre
- PatioPrincipal21' x 27' 11"Autre
- NidAu-dessus6' 9.9" x 5'Autre
- Chambre à coucher principaleAu-dessus25' 11" x 20' 11"Autre
- Penderie (Walk-in)Au-dessus12' 5" x 8' 8"Autre
- Chambre à coucherAu-dessus26' 9.9" x 16' 11"Autre
- Chambre à coucherAu-dessus14' 6.9" x 14' 3"Autre
- Chambre à coucherAu-dessus14' 6.9" x 14' 9.6"Autre
- FoyerPrincipal13' 11" x 14' 3"Autre
- Chambre à coucherAu-dessus14' 6.9" x 13' 6"Autre
- Chambre à coucherAu-dessus17' 9.6" x 13' 11"Autre
- Penderie (Walk-in)Au-dessus4' 9.6" x 9'Autre
- Penderie (Walk-in)Au-dessus6' 5" x 8'Autre
- RangementAu-dessus6' 6.9" x 6' 3"Autre
- Salle de sportEn dessous25' 9.9" x 20' 11"Autre
- Salle de loisirsEn dessous16' 5" x 38' 9"Autre
- SalonEn dessous20' 9.6" x 19' 6"Autre
- BoudoirEn dessous15' 11" x 12' 8"Autre
- BibliothèquePrincipal23' 6" x 16' 9.9"Autre
- Bain de vapeurEn dessous15' 9" x 15' 5"Autre
- SaunaEn dessous4' 11" x 6' 8"Autre
- ServiceEn dessous12' 6" x 11' 5"Autre
- Média / DivertissementEn dessous12' x 21' 6.9"Autre
- RangementEn dessous11' 2" x 13' 11"Autre
- Cave à vinEn dessous13' 9" x 14' 2"Autre
- BarEn dessous14' x 19'Autre
- Chambre à coucherPrincipal12' 6" x 22' 5"Autre
- Chambre à coucherPrincipal14' 3.9" x 14' 9.9"Autre
- Pièce principalePrincipal22' 3" x 19'Autre
- NidPrincipal11' 8" x 11' 9.9"Autre
- CuisinePrincipal18' 8" x 20' 11"Autre
- Salle à mangerPrincipal12' 3" x 20' 11"Autre
- Salle à mangerPrincipal18' 5" x 13' 9.9"Autre
Agents de cette inscription
Demandez plus d’infos
Demandez plus d’infos
Emplacement
2980 Palmerston Avenue, West Vancouver, British Columbia, V7V 2X3 Canada
Autour de cette propriété
En savoir plus au sujet du quartier et des commodités autour de cette résidence.
Demander de l’information sur le quartier
En savoir plus au sujet du quartier et des commodités autour de cette résidence
Demander maintenantCalculatrice de versements hypothécaires
- $
- %$
- %
- Capital et intérêts 0
- Impôt foncier 0
- Frais de copropriété 0

