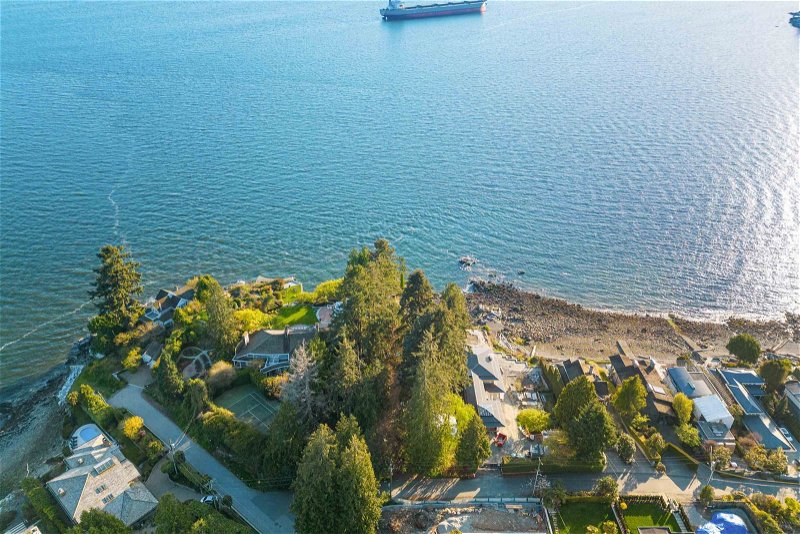Caractéristiques principales
- MLS® #: R2897196
- ID de propriété: SIRC1944242
- Type de propriété: Résidentiel, Maison unifamiliale détachée
- Aire habitable: 7 601 pi.ca.
- Grandeur du terrain: 0,51 ac
- Construit en: 1981
- Chambre(s) à coucher: 5
- Salle(s) de bain: 4+2
- Stationnement(s): 10
- Inscrit par:
- VIRANI REAL ESTATE ADVISORS
Description de la propriété
One of the most desirable Waterfront properties in West Vancouver, and an opportunity to renovate or rebuild on this magnificent lot! Experience the quintessential northwest coast lifestyle. On a level property enjoy the unobstructed panoramic water view offering over 22,000 Sq. Ft. w/ 83 Ft. of ocean frontage. A Waterfront property like this is rarely available. The existing residence, a creation by the renowned Jack Poole, is a testament to luxury and refinement. A colossal 7,065 Sq. Ft. manor, complemented by a charming 1,368 Sq. Ft. guest house, seamlessly blends with the landscape, and meticulously designed patios totaling over 2,800 Sq. Ft. grace the property. A waterfront property like this rarely available and a once in a generation opportunity! Don't miss this truly fine offering!
Pièces
- TypeNiveauDimensionsPlancher
- Salle familialePrincipal19' 6.9" x 16' 9.6"Autre
- Chambre à coucher principaleAu-dessus17' 5" x 36' 9.6"Autre
- Penderie (Walk-in)Au-dessus7' 9" x 14' 9.9"Autre
- Penderie (Walk-in)Au-dessus7' 6" x 13' 11"Autre
- Solarium/VerrièreAu-dessus9' 3" x 12' 11"Autre
- Chambre à coucherAu-dessus10' 6" x 16' 9.6"Autre
- Chambre à coucherAu-dessus14' 11" x 11'Autre
- Chambre à coucherAu-dessus17' 8" x 13' 2"Autre
- Salle de loisirsEn dessous26' x 26' 6"Autre
- Salle de loisirsEn dessous10' 9.9" x 11' 11"Autre
- FoyerPrincipal7' x 7' 6"Autre
- BarEn dessous7' 9" x 13' 3.9"Autre
- Chambre à coucherEn dessous17' 8" x 13' 2"Autre
- Penderie (Walk-in)En dessous10' 6" x 5' 6.9"Autre
- ServiceEn dessous12' 3.9" x 22' 9.6"Autre
- RangementEn dessous6' 3" x 5' 11"Autre
- LoftAu-dessus13' 3" x 12' 11"Autre
- LoftAu-dessus10' 9.9" x 6'Autre
- SalonPrincipal17' 9.9" x 15' 2"Autre
- NidPrincipal7' 2" x 13'Autre
- SalonPrincipal19' 8" x 23' 6"Autre
- FoyerPrincipal6' 3" x 11' 6"Autre
- Salle à mangerPrincipal13' 8" x 17' 5"Autre
- CuisinePrincipal16' 9" x 15' 6"Autre
- Salle à mangerPrincipal11' x 7' 6"Autre
- Salle de lavagePrincipal14' 3.9" x 9' 3"Autre
Agents de cette inscription
Demandez plus d’infos
Demandez plus d’infos
Emplacement
3120 Travers Avenue, West Vancouver, British Columbia, V7V 1G3 Canada
Autour de cette propriété
En savoir plus au sujet du quartier et des commodités autour de cette résidence.
Demander de l’information sur le quartier
En savoir plus au sujet du quartier et des commodités autour de cette résidence
Demander maintenantCalculatrice de versements hypothécaires
- $
- %$
- %
- Capital et intérêts 0
- Impôt foncier 0
- Frais de copropriété 0

