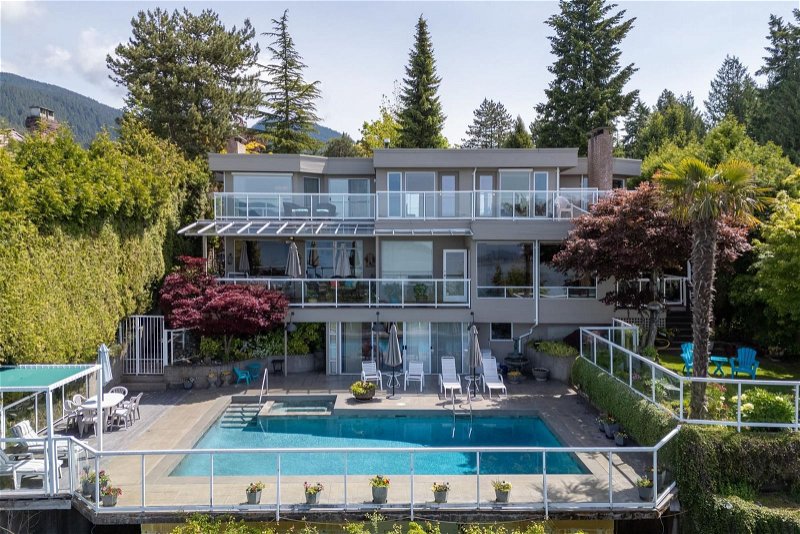Caractéristiques principales
- MLS® #: R2893160
- ID de propriété: SIRC1928062
- Type de propriété: Résidentiel, Maison unifamiliale détachée
- Aire habitable: 5 202 pi.ca.
- Grandeur du terrain: 0,29 ac
- Construit en: 1984
- Chambre(s) à coucher: 6
- Salle(s) de bain: 5+1
- Stationnement(s): 4
- Inscrit par:
- Royal LePage Sussex
Description de la propriété
Located in Cypress Park Estates, this custom-built one owner residence offers a unique blend of comfort and style with unparalleled views. This bright, contemporary three-level home features expansive living and dining areas, an updated gourmet kitchen and adjoining family room that opens onto a covered deck and landscaped gardens. The main floor also includes a private office and a guest bedroom. Upstairs, five bedrooms, all with decks, and three bathrooms, including a spacious primary suite with a luxurious five-piece ensuite. Lower level rec room opens directly out to the stunning pool and hot tub setting. With a level driveway, an oversized double garage, a short walk to top-rated schools and the Caulfeild Shopping Centre plus quick Highway access this home offers it all!
Pièces
- TypeNiveauDimensionsPlancher
- Chambre à coucher principaleAu-dessus17' 9.9" x 20' 6"Autre
- Chambre à coucherAu-dessus20' 5" x 11' 2"Autre
- Chambre à coucherAu-dessus20' x 11' 2"Autre
- Chambre à coucherAu-dessus9' 6" x 15' 9.9"Autre
- Chambre à coucherAu-dessus13' 8" x 12' 9.6"Autre
- Salle de loisirsEn dessous25' 9" x 17' 3.9"Autre
- Salle polyvalenteEn dessous7' 8" x 18'Autre
- ServiceEn dessous12' 2" x 8' 9.6"Autre
- RangementEn dessous13' 9.6" x 13' 11"Autre
- SalonPrincipal17' 8" x 19' 9.9"Autre
- Salle à mangerPrincipal17' 11" x 11' 3"Autre
- CuisinePrincipal13' 9.9" x 13' 9"Autre
- Salle à mangerPrincipal13' 9.9" x 9' 9.9"Autre
- Salle familialePrincipal14' 8" x 16' 3.9"Autre
- Bureau à domicilePrincipal14' 6" x 10' 6.9"Autre
- Chambre à coucherPrincipal14' 5" x 9' 9.6"Autre
- FoyerPrincipal12' 3.9" x 10' 9.6"Autre
- Salle de lavagePrincipal8' 6" x 8' 6.9"Autre
Agents de cette inscription
Demandez plus d’infos
Demandez plus d’infos
Emplacement
4729 Woodburn Road, West Vancouver, British Columbia, V7S 3A8 Canada
Autour de cette propriété
En savoir plus au sujet du quartier et des commodités autour de cette résidence.
Demander de l’information sur le quartier
En savoir plus au sujet du quartier et des commodités autour de cette résidence
Demander maintenantCalculatrice de versements hypothécaires
- $
- %$
- %
- Capital et intérêts 0
- Impôt foncier 0
- Frais de copropriété 0

