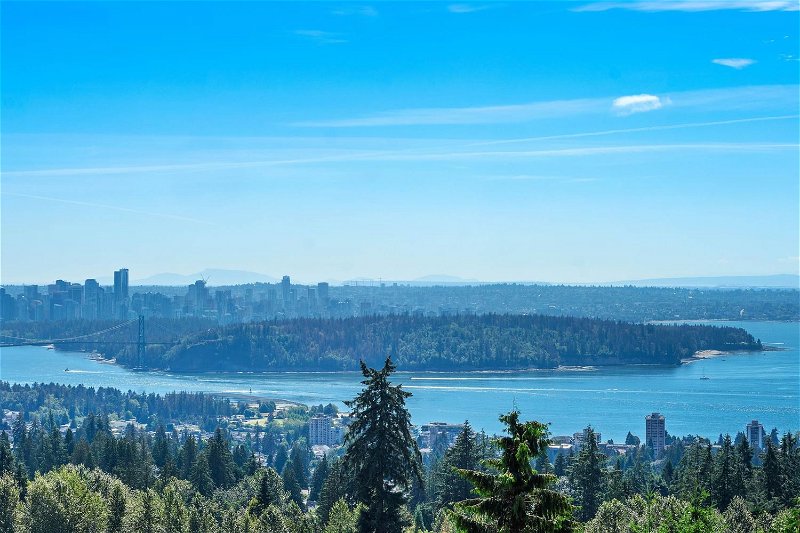Caractéristiques principales
- MLS® #: R2891056
- ID de propriété: SIRC1911911
- Type de propriété: Résidentiel, Maison unifamiliale détachée
- Aire habitable: 5 385 pi.ca.
- Grandeur du terrain: 0,32 ac
- Construit en: 1972
- Chambre(s) à coucher: 7
- Salle(s) de bain: 4
- Stationnement(s): 6
- Inscrit par:
- Royal LePage Sussex
Description de la propriété
Desirable Chartwell location. Situated high on the hill with panoramic views of Water, City, Lions Gate Bridge & Mount Baker. This CHARMING Cape Cod home sits on a 13,950 sq ft lot, with a 3 car garage & large parking courtyard, well maintained with 7 bedrooms and 4 bathrooms. Main floor has living room, dining room with huge windows for sight-seeing and feature hardwood flooring throughout, spacious living, dining & family room with huge windows, large kitchen, plus ensuited bedroom on the main. Upstairs has 5 bedrooms in total, incl spacious master bedroom ensuited with walk in closet. Lower level offers a huge rec.rm, wet bar, game room. Walking distance to Chartwell and Sentinel schools and Hollyburn Country Club.
Pièces
- TypeNiveauDimensionsPlancher
- Salle de lavagePrincipal9' 5" x 10' 8"Autre
- Chambre à coucher principaleAu-dessus20' 2" x 16' 9.6"Autre
- Penderie (Walk-in)Au-dessus7' 2" x 8' 2"Autre
- Chambre à coucherAu-dessus8' 8" x 14' 8"Autre
- Chambre à coucherAu-dessus11' 2" x 12' 11"Autre
- Chambre à coucherAu-dessus14' 9.6" x 10'Autre
- Chambre à coucherAu-dessus14' 9.6" x 9' 11"Autre
- RangementAu-dessus19' 11" x 7' 11"Autre
- AutreAu-dessus7' x 11' 6"Autre
- Bureau à domicileEn dessous11' 3.9" x 10' 11"Autre
- SalonPrincipal26' 9" x 15' 6"Autre
- BoudoirEn dessous18' 6.9" x 13' 2"Autre
- Salle de loisirsEn dessous22' 9" x 18' 5"Autre
- Salle de jeuxEn dessous25' 9.6" x 14' 9"Autre
- ServiceEn dessous11' 8" x 16' 3.9"Autre
- Salle à mangerPrincipal15' 8" x 7' 6"Autre
- CuisinePrincipal12' 3.9" x 10'Autre
- Salle à mangerPrincipal12' 3.9" x 10' 2"Autre
- Salle familialePrincipal15' 8" x 20' 2"Autre
- Chambre à coucherPrincipal12' 8" x 10' 3"Autre
- Chambre à coucherPrincipal7' 2" x 10' 3"Autre
- Salle polyvalentePrincipal10' 8" x 13' 9"Autre
- FoyerPrincipal7' x 4' 2"Autre
Agents de cette inscription
Demandez plus d’infos
Demandez plus d’infos
Emplacement
1373 Camwell Drive, West Vancouver, British Columbia, V7S 2M6 Canada
Autour de cette propriété
En savoir plus au sujet du quartier et des commodités autour de cette résidence.
Demander de l’information sur le quartier
En savoir plus au sujet du quartier et des commodités autour de cette résidence
Demander maintenantCalculatrice de versements hypothécaires
- $
- %$
- %
- Capital et intérêts 0
- Impôt foncier 0
- Frais de copropriété 0

