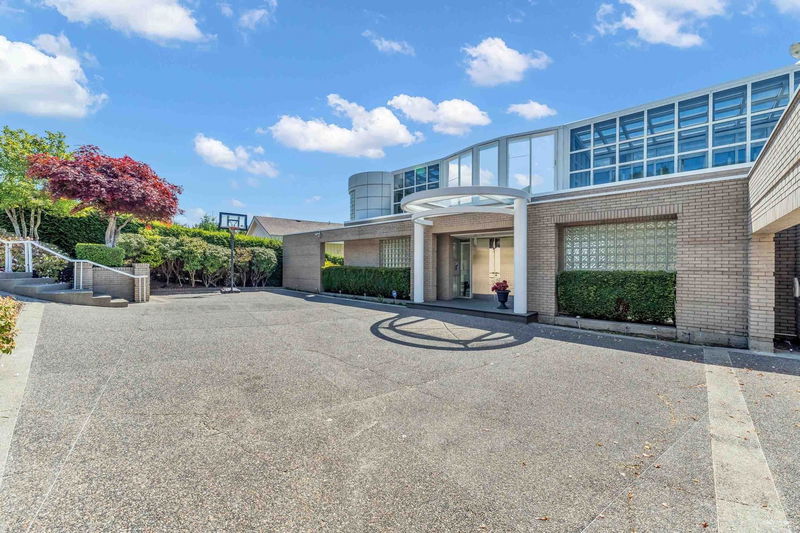Caractéristiques principales
- MLS® #: R2885419
- ID de propriété: SIRC1889404
- Type de propriété: Résidentiel, Maison unifamiliale détachée
- Aire habitable: 10 180 pi.ca.
- Grandeur du terrain: 0,46 ac
- Construit en: 1995
- Chambre(s) à coucher: 8
- Salle(s) de bain: 7+1
- Stationnement(s): 10
- Inscrit par:
- Royal Pacific Realty Corp.
Description de la propriété
Architectural masterpiece by James Cheng! An absolutly remarkable home with gorgeous views of the city & water! Nestled privately on 20037 sq ft of landscaped grounds, This outstanding mansion offers exquisite quality and workmanship. Impressive . Elegant living room offers double height ceiling with birds eye wood panels, granite gas F/P. Fabulous gourmet kitchen with poggenpohl cabinets, top of the line appliances - chef's kitchen. spectacular master bedroom with adjacent den and spa marble ensuite. Spacious lower level with home theatre, games and play rooms with wet bar. huge indoor pool with healthy salt water, heated driveways, 2 gated entrances, one from Pyrford, one from Crosscreek. Manicured gardens and palatial entrance. this unique offering is a rare opportunity.
Pièces
- TypeNiveauDimensionsPlancher
- VestibulePrincipal5' 9" x 7' 8"Autre
- Chambre à coucher principaleAu-dessus17' x 18' 6.9"Autre
- Bureau à domicileAu-dessus10' x 10'Autre
- Penderie (Walk-in)Au-dessus9' x 11' 3.9"Autre
- Chambre à coucherAu-dessus14' 3" x 15' 5"Autre
- Chambre à coucherAu-dessus12' 9.9" x 13' 5"Autre
- Chambre à coucherAu-dessus12' 9" x 14' 2"Autre
- Salle de loisirsEn dessous21' 5" x 24'Autre
- Média / DivertissementEn dessous15' 3.9" x 21' 8"Autre
- Bureau à domicileEn dessous13' 2" x 22' 6"Autre
- SalonPrincipal21' 6" x 21' 6.9"Autre
- Chambre à coucherEn dessous11' x 12'Autre
- Chambre à coucherEn dessous12' 2" x 12' 3"Autre
- CuisineEn dessous10' 8" x 11'Autre
- Chambre à coucher principalePrincipal12' 9.9" x 18' 9.9"Autre
- CuisinePrincipal13' 3" x 18' 6"Autre
- Salle familialePrincipal15' 2" x 15' 3"Autre
- Salle à mangerPrincipal12' 9.9" x 13' 3.9"Autre
- Cuisine wokPrincipal7' x 7' 9.9"Autre
- FoyerPrincipal11' x 12' 5"Autre
- Chambre à coucherPrincipal9' 8" x 11' 9.9"Autre
- Salle de lavagePrincipal6' 11" x 9' 5"Autre
Agents de cette inscription
Demandez plus d’infos
Demandez plus d’infos
Emplacement
838 Pyrford Road, West Vancouver, British Columbia, V7S 2A1 Canada
Autour de cette propriété
En savoir plus au sujet du quartier et des commodités autour de cette résidence.
Demander de l’information sur le quartier
En savoir plus au sujet du quartier et des commodités autour de cette résidence
Demander maintenantCalculatrice de versements hypothécaires
- $
- %$
- %
- Capital et intérêts 0
- Impôt foncier 0
- Frais de copropriété 0

