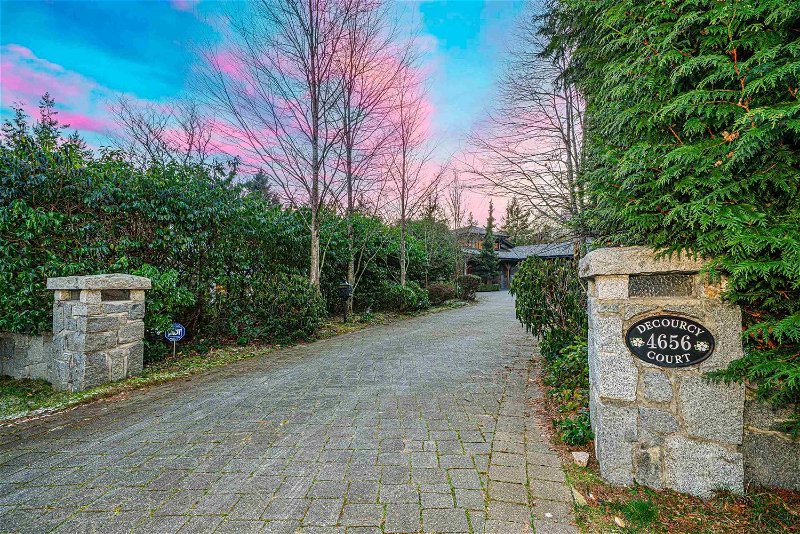Caractéristiques principales
- MLS® #: R2866448
- ID de propriété: SIRC1852904
- Type de propriété: Résidentiel, Autre
- Aire habitable: 6 532 pi.ca.
- Grandeur du terrain: 0,56 ac
- Construit en: 2000
- Chambre(s) à coucher: 6
- Salle(s) de bain: 5+1
- Stationnement(s): 6
- Inscrit par:
- Royal Pacific Lions Gate Realty Ltd.
Description de la propriété
Welcome to the desirable Caulfield Neighborhood! This gorgeous mansion with beautifully landscaped 0.5 acres FLAT lot, private sun-drenched pool and hot tub offers luxurious lifestyle! 6,532 sft mansion boasts 14 ft high ceiling, 6 bedrms and 6 bathrms, including large master bedroom with exquisite detailing and high-end finishes like cork flooring, marble & granite. The distinguished layout features a grand foyer, formal living and dining rooms, a stunning chefs kitchen seamlessly connected to a large family room and an inviting eating area that opens to a private backyard. Show off vintage wines in custom wine cellar. Convenient location, close to Caulfield Village, Rockridge Secondary, and Caulfield Elementary.
Pièces
- TypeNiveauDimensionsPlancher
- Chambre à coucherPrincipal11' 3.9" x 13' 2"Autre
- Penderie (Walk-in)Principal6' 3.9" x 8' 6.9"Autre
- Cave à vinPrincipal7' 8" x 14' 5"Autre
- Chambre à coucherAu-dessus12' 8" x 15' 9.6"Autre
- Chambre à coucherAu-dessus12' 9" x 14'Autre
- Chambre à coucherAu-dessus12' 5" x 13' 3.9"Autre
- Salle de lavageAu-dessus9' 6" x 10' 9"Autre
- Salle de loisirsEn dessous17' 3.9" x 23' 6.9"Autre
- Chambre à coucherEn dessous15' x 16' 8"Autre
- RangementEn dessous5' x 6' 9"Autre
- SalonPrincipal23' 8" x 26' 6.9"Autre
- Salle de lavageEn dessous6' 8" x 8'Autre
- ServiceEn dessous8' x 12' 9"Autre
- CuisinePrincipal18' 5" x 20' 6.9"Autre
- Salle familialePrincipal18' x 19' 6.9"Autre
- Salle à mangerPrincipal15' 3.9" x 15' 8"Autre
- Salle à mangerPrincipal10' 9.6" x 15' 3.9"Autre
- BoudoirPrincipal11' x 11' 8"Autre
- FoyerPrincipal14' 3.9" x 17' 5"Autre
- Chambre à coucher principalePrincipal15' 9.6" x 18' 6.9"Autre
- Penderie (Walk-in)Principal8' 6.9" x 13' 2"Autre
Agents de cette inscription
Demandez plus d’infos
Demandez plus d’infos
Emplacement
4656 Decourcy Court, West Vancouver, British Columbia, V7W 3J5 Canada
Autour de cette propriété
En savoir plus au sujet du quartier et des commodités autour de cette résidence.
Demander de l’information sur le quartier
En savoir plus au sujet du quartier et des commodités autour de cette résidence
Demander maintenantCalculatrice de versements hypothécaires
- $
- %$
- %
- Capital et intérêts 0
- Impôt foncier 0
- Frais de copropriété 0

