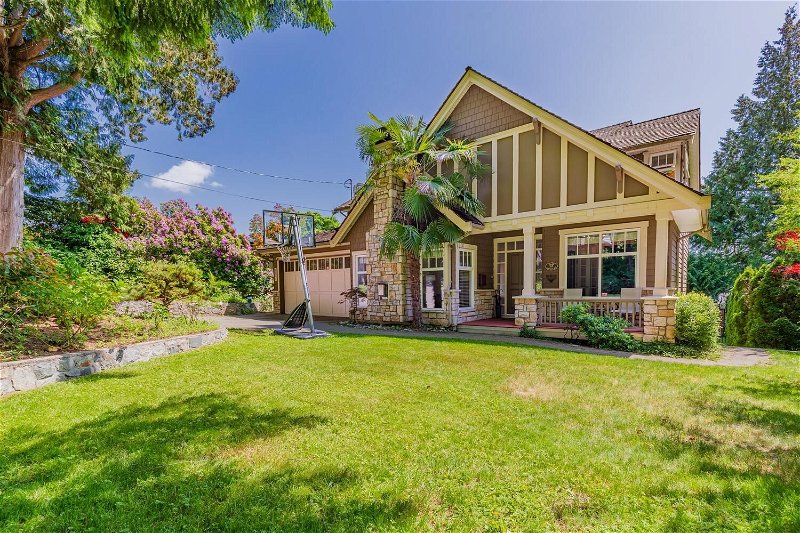Caractéristiques principales
- MLS® #: R2866691
- ID de propriété: SIRC1852876
- Type de propriété: Résidentiel, Maison unifamiliale détachée
- Aire habitable: 4 186 pi.ca.
- Grandeur du terrain: 0,18 ac
- Construit en: 2002
- Chambre(s) à coucher: 4+3
- Salle(s) de bain: 4+1
- Stationnement(s): 6
- Inscrit par:
- Oakwyn Realty Ltd.
Description de la propriété
LARGE HOUSE/LARGE LOT, Craftsman style, Ambleside family home on a quiet cul-de-sac just minutes from the beach & shopping. This home is exceptionally well kept with 7 Bedrooms, 5 bathrooms. The house has oak hardwood floors. Open concept kitchen with eating area and family room opening to a fantastic patio and the back yard. Large principal rooms with high ceilings. UPSTAIRS THERE ARE 4 BEDROOMS/3 BATHROOMS, a large Master with peek-a-boo views to the ocean and downtown. The Basement is a walk out with its own garden area, a large 3 BED suite with its own laundry. This south facing large lot is rare for the area & very private. ******OPEN SAT 2-4******
Pièces
- TypeNiveauDimensionsPlancher
- Penderie (Walk-in)Au-dessus6' 2" x 8' 9.6"Autre
- Chambre à coucherAu-dessus10' x 12' 9.9"Autre
- Chambre à coucherAu-dessus11' 8" x 11' 11"Autre
- Chambre à coucherAu-dessus9' 11" x 11' 9"Autre
- SalonSous-sol13' 2" x 18' 6.9"Autre
- Salle à mangerSous-sol7' 11" x 12' 8"Autre
- CuisineSous-sol11' 2" x 12' 8"Autre
- Chambre à coucherSous-sol10' 6" x 11' 3"Autre
- Chambre à coucherSous-sol8' 6.9" x 12' 9.9"Autre
- Chambre à coucherSous-sol11' 6" x 14' 5"Autre
- SalonPrincipal13' x 16' 5"Autre
- Salle polyvalenteSous-sol9' 8" x 14' 8"Autre
- Salle à mangerPrincipal11' 8" x 11' 9.9"Autre
- FoyerPrincipal9' 11" x 16'Autre
- BoudoirPrincipal9' 2" x 13' 6.9"Autre
- CuisinePrincipal12' 9.6" x 13' 9.9"Autre
- Salle à mangerPrincipal9' 9" x 11' 9.6"Autre
- Garde-mangerPrincipal2' x 3' 8"Autre
- Salle familialePrincipal13' 9.9" x 16' 6.9"Autre
- Chambre à coucher principaleAu-dessus14' 9.6" x 21' 9.6"Autre
Agents de cette inscription
Demandez plus d’infos
Demandez plus d’infos
Emplacement
1630 Lawson Avenue, West Vancouver, British Columbia, V7V 2C9 Canada
Autour de cette propriété
En savoir plus au sujet du quartier et des commodités autour de cette résidence.
Demander de l’information sur le quartier
En savoir plus au sujet du quartier et des commodités autour de cette résidence
Demander maintenantCalculatrice de versements hypothécaires
- $
- %$
- %
- Capital et intérêts 0
- Impôt foncier 0
- Frais de copropriété 0

