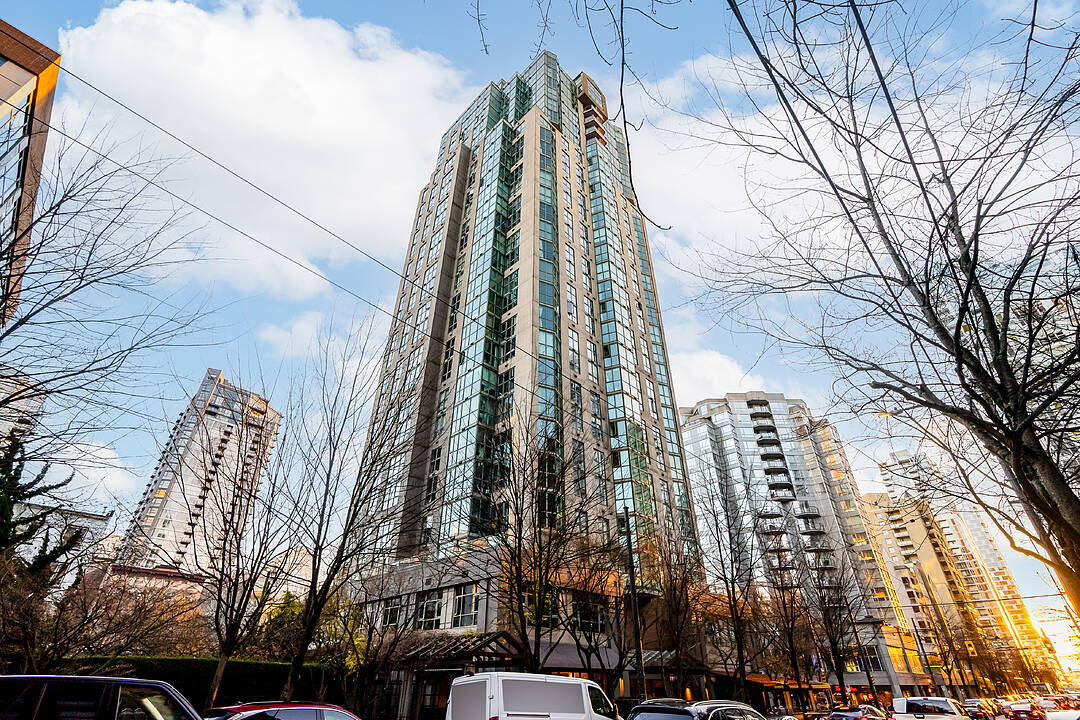Caractéristiques principales
- MLS® #: R3062621
- ID de propriété: SIRC2924649
- Type de propriété: Résidentiel, Condo
- Genre: Penthouse
- Aire habitable: 1 230 pi.ca.
- Construit en: 1994
- Chambre(s) à coucher: 2
- Salle(s) de bain: 2
- Pièces supplémentaires: Sejour
- Stationnement(s): 2
- Frais de copropriété mensuels: 1 072$
- Taxes municipales 2024: 4 331$
- Inscrit par:
- Jason Jennings, David Runté
Description de la propriété
Discover this spectacular two-bedroom penthouse, offering over 1,200 sq. ft. of sophisticated living space plus an expansive 200 sq. ft. sun-drenched patio and an incredible private rooftop terrace with panoramic views stretching from Mount Baker across the city skyline to English Bay. Perched 28 stories above the city, this exclusive residence has been completely reimagined with over $300K in designer renovations—a seamless blend of modern elegance and timeless style. The open-concept layout is perfect for entertaining, featuring quartz countertops, custom cabinetry, and top-of-the-line stainless steel appliances, including a Sub-Zero refrigerator, DCS gas range, and Valor gas fireplace. Wake up to breathtaking sunrises over the city and unwind with unforgettable sunsets from your private rooftop retreat.
Residents enjoy world-class building amenities, including a fully equipped exercise centre, a luxurious indoor pool, and rejuvenating sauna and steam rooms—the perfect complement to your elevated urban lifestyle. This is penthouse living redefined—sleek, sophisticated, and undeniably impressive.
Téléchargements et médias
Caractéristiques
- Accessible en fauteuil roulant
- Appareils ménagers en acier inox
- Appareils ménagers haut-de-gamme
- Ascenseur
- Bain de vapeur
- Balcon
- Bar à petit-déjeuner
- Comptoirs en quartz
- Cuisine avec coin repas
- Espace de rangement
- Espace extérieur
- Foyer
- Métropolitain
- Patio sur le toit
- Pièce de détente
- Piscine intérieure
- Plafonds voûtés
- Plan d'étage ouvert
- Propriété de coin
- Salle de bain attenante
- Salle de conditionnement physique
- Salle de lavage
- Spa / bain tourbillon
- Stationnement
- Ville
- Vue sur l’eau
- Vue sur l’océan
- Vue sur la montagne
Pièces
- TypeNiveauDimensionsPlancher
- SalonPrincipal17' 6.9" x 13' 3"Autre
- Salle à mangerPrincipal13' 3.9" x 9' 6"Autre
- CuisinePrincipal14' 6.9" x 9' 9.6"Autre
- Salle polyvalentePrincipal10' 6" x 6' 11"Autre
- Chambre à coucher principalePrincipal13' 8" x 10' 8"Autre
- Chambre à coucherPrincipal13' 9.9" x 8' 9"Autre
Agents de cette inscription
Contactez-nous pour plus d’informations
Contactez-nous pour plus d’informations
Emplacement
1188 Howe Street #2801, Vancouver, British Columbia, V6Z 2S8 Canada
Autour de cette propriété
En savoir plus au sujet du quartier et des commodités autour de cette résidence.
Demander de l’information sur le quartier
En savoir plus au sujet du quartier et des commodités autour de cette résidence
Demander maintenantCalculatrice de versements hypothécaires
- $
- %$
- %
- Capital et intérêts 0
- Impôt foncier 0
- Frais de copropriété 0
Commercialisé par
Sotheby’s International Realty Canada
2419 Bellevue Ave, Suite #103
West Vancouver, Colombie-Britannique, V7V 4T4

