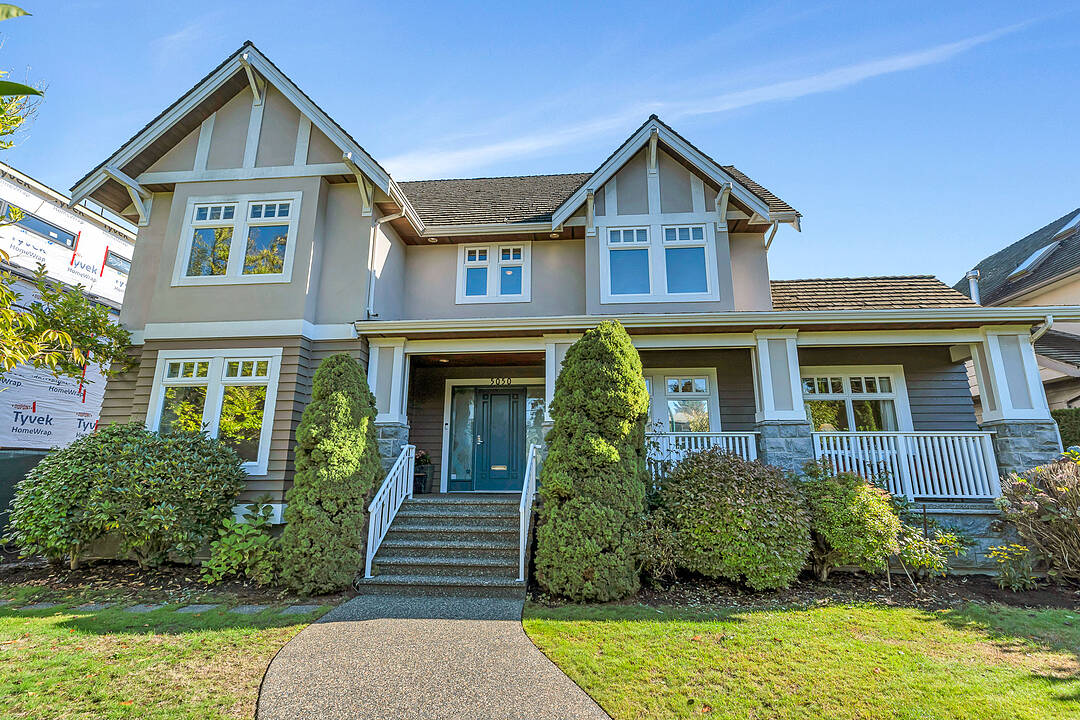Caractéristiques principales
- MLS® #: R3060908
- ID de propriété: SIRC2901914
- Type de propriété: Résidentiel, Maison unifamiliale détachée
- Superficie habitable: 5 957 pi.ca.
- Grandeur du terrain: 10 150 pi.ca.
- Construit en: 1996
- Chambre(s) à coucher: 7
- Salle(s) de bain: 7+1
- Stationnement(s): 10
- Inscrit par:
- Kevin Hardy, Will McKitka, Debra Porteous
Description de la propriété
This beautifully renovated Shaughnessy home is picture-perfect and ready for the most discerning buyer. Private and secure behind a tall laurel hedge, this 5,957sf. home offers seven bedrooms, eight baths (six ensuite!). Grand foyer with 19’ ceilings and wrought-iron/oak staircase sets a tone of timeless elegance. Formal living and dining rooms are ideal for entertaining. Family room flows to a large island kitchen with full-height cabinets, granite counters, and an enclosed wok kitchen. Lower level features a huge theatre/media room, indoor hot tub, and dry sauna. Detached four-car garage off a quiet lane, with parking for six more outside. Stone, stucco and wood exterior, cedar shake roof. Substantial bath renos. 2023 mech. upgrades include new heat pump, HRV, AC, boiler, and heat exchanger system. Perfect blend of classic elegance and modern comfort.
Téléchargements et médias
Pièces
- TypeNiveauDimensionsPlancher
- Salle familialePrincipal20' x 13' 9"Autre
- Salle à mangerPrincipal16' x 10' 6.9"Autre
- CuisinePrincipal15' 6.9" x 13' 6"Autre
- Salle à mangerPrincipal13' 9" x 10' 5"Autre
- SalonPrincipal18' 9.6" x 13' 9"Autre
- FoyerPrincipal15' 3.9" x 13' 2"Autre
- Chambre à coucherPrincipal21' 9.9" x 10' 6.9"Autre
- Cuisine wokPrincipal10' 6.9" x 8' 2"Autre
- Salle de lavagePrincipal10' 6.9" x 6' 6.9"Autre
- Chambre à coucher principaleAu-dessus17' 2" x 13' 5"Autre
- Chambre à coucherAu-dessus12' x 11' 9.9"Autre
- Chambre à coucherAu-dessus13' 9.9" x 12' 2"Autre
- Chambre à coucherAu-dessus13' 2" x 10' 8"Autre
- BoudoirAu-dessus10' 9.9" x 9' 2"Autre
- Salle de loisirsEn dessous32' 11" x 12' 8"Autre
- RangementEn dessous10' 9.9" x 10' 8"Autre
- Chambre à coucherEn dessous15' 9" x 12' 3.9"Autre
- Chambre à coucherEn dessous12' 9.9" x 11' 6.9"Autre
- Salle de jeuxEn dessous12' 9" x 10' 9.6"Autre
- SaunaEn dessous15' 9.9" x 5' 6"Autre
Agents de cette inscription
Contactez-nous pour plus d’informations
Contactez-nous pour plus d’informations
Emplacement
5062 Granville Street, Vancouver, British Columbia, V6M 3B4 Canada
Autour de cette propriété
En savoir plus au sujet du quartier et des commodités autour de cette résidence.
Demander de l’information sur le quartier
En savoir plus au sujet du quartier et des commodités autour de cette résidence
Demander maintenantCalculatrice de versements hypothécaires
- $
- %$
- %
- Capital et intérêts 0
- Impôt foncier 0
- Frais de copropriété 0
Commercialisé par
Sotheby’s International Realty Canada
Suite 210 - 858 Beatty Street
Vancouver, Colombie-Britannique, V6B 1C1

