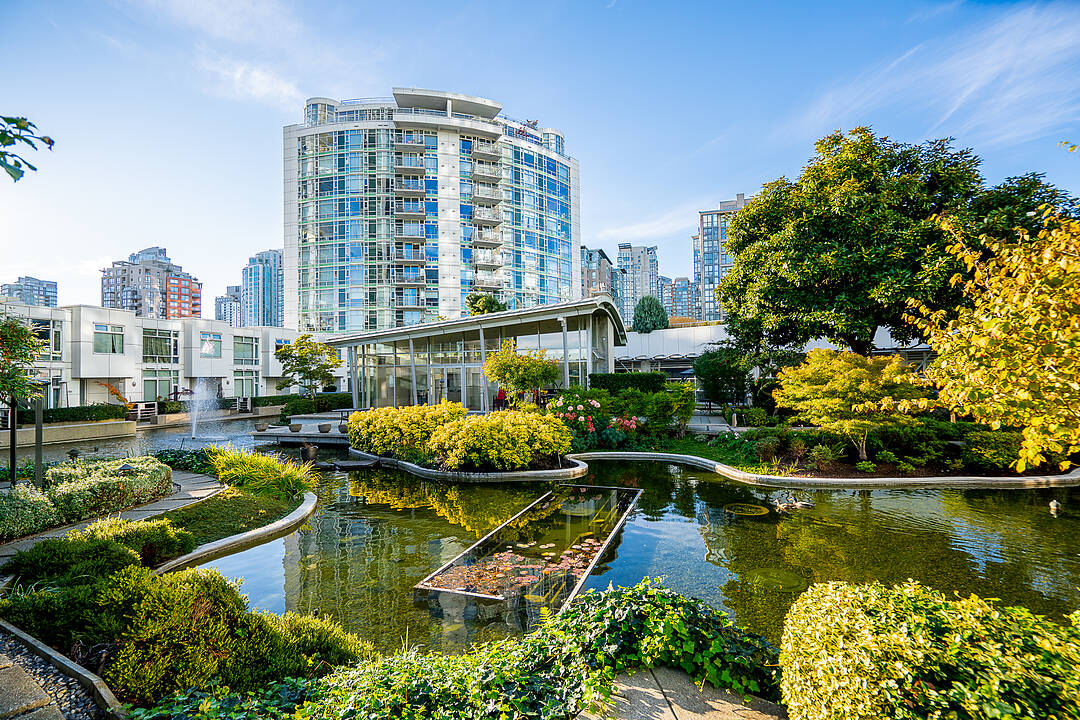Caractéristiques principales
- MLS® #: R3056893
- ID de propriété: SIRC2858034
- Type de propriété: Résidentiel, Condo
- Genre: Tour
- Aire habitable: 879 pi.ca.
- Construit en: 1999
- Chambre(s) à coucher: 2
- Salle(s) de bain: 2
- Stationnement(s): 1
- Frais de copropriété mensuels: 651$
- Taxes municipales 2025: 3 131$
- Inscrit par:
- Tim Neame
Description de la propriété
Welcome to Aquarius III. This fully renovated two-bedroom, two-bathroom, 879 sq.ft. suite is located in one of Yaletown’s most sought-after waterfront addresses, overlooking False Creek Marina and the building’s scenic lagoon and courtyard. Some of the stunning renovations include new stainless steel appliances with gas range, new flooring throughout, full size washer and dryer, two spa-inspired bathrooms, custom interior doors, gas fireplace, remote control blinds and a redesigned living and dining plan to maximize light and views. Plus an oversized 80 sq.ft. storage locker with shelving and one parking stall. Incredible resort-style amenities include: 24hr concierge, indoor pool, hot tub, gym, sauna, theatre, business centre, social room, lagoon side social room with patio and bike room. Steps to Seawall, Urban Fare, Roundhouse Community Centre, restaurants, cafes, Canada Line, and sports stadiums.
Téléchargements et médias
Caractéristiques
- Appareils ménagers en acier inox
- Appareils ménagers haut-de-gamme
- Ascenseur
- Au bord de l’eau
- Balcon
- Centre de conditionnement physique sur place
- Comptoirs en quartz
- Concierge
- Espace de rangement
- Étang
- Foyer
- Garage
- Garde-manger
- Jardins
- Lagune
- Métropolitain
- Penderie
- Piscine intérieure
- Piste de jogging / cyclable
- Plan d'étage ouvert
- Salle d’entraînement à la maison
- Salle de bain attenante
- Salle de conditionnement physique
- Salle de lavage
- Salle-penderie
- Scénique
- Spa / bain tourbillon
- Stationnement
- Ville
- Vue sur l’eau
- Vue sur l’océan
Pièces
- TypeNiveauDimensionsPlancher
- SalonPrincipal16' x 13' 6"Autre
- Salle à mangerPrincipal9' 6" x 7'Autre
- CuisinePrincipal8' 9.6" x 8' 6.9"Autre
- Chambre à coucher principalePrincipal11' 3" x 9' 3.9"Autre
- Chambre à coucherPrincipal12' 9.9" x 8' 8"Autre
- FoyerPrincipal4' x 11' 11"Autre
Contactez-moi pour plus d’informations
Emplacement
906-189 Davie Street, Vancouver, British Columbia, V6Z 2X9 Canada
Autour de cette propriété
En savoir plus au sujet du quartier et des commodités autour de cette résidence.
Demander de l’information sur le quartier
En savoir plus au sujet du quartier et des commodités autour de cette résidence
Demander maintenantCalculatrice de versements hypothécaires
- $
- %$
- %
- Capital et intérêts 0
- Impôt foncier 0
- Frais de copropriété 0
Commercialisé par
Sotheby’s International Realty Canada
2419 Bellevue Ave, Suite #103
West Vancouver, Colombie-Britannique, V7V 4T4

