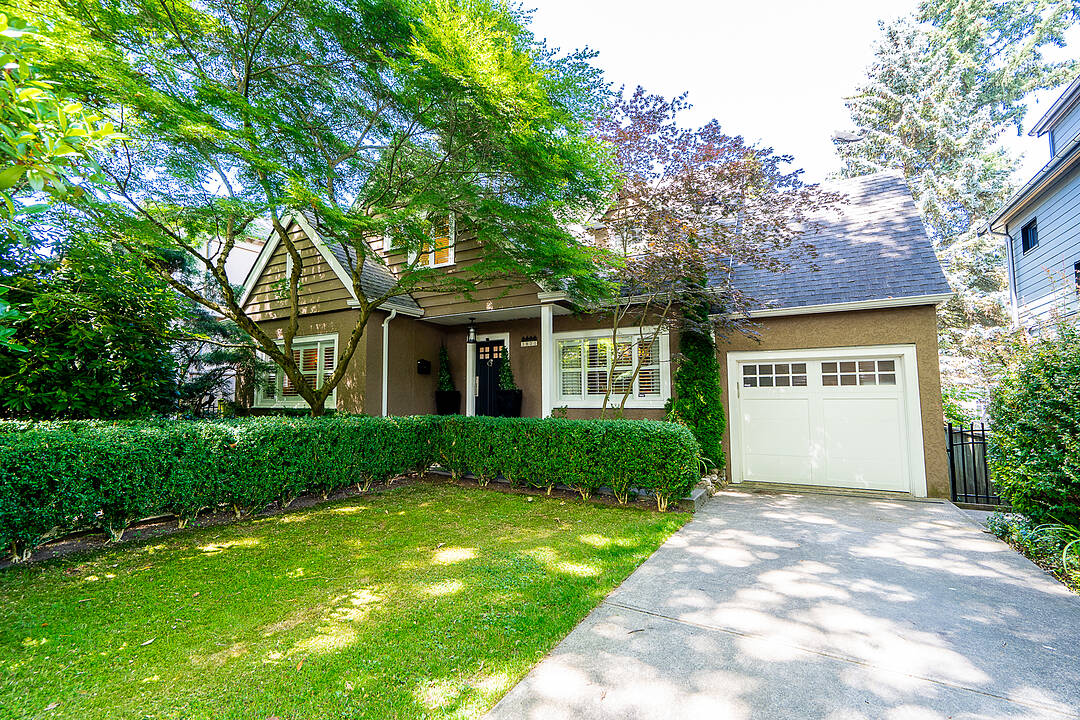Caractéristiques principales
- MLS® #: R3038034
- ID de propriété: SIRC2579829
- Type de propriété: Résidentiel, Maison unifamiliale détachée
- Genre: Traditionnel
- Aire habitable: 3 539 pi.ca.
- Grandeur du terrain: 5 874 pi.ca.
- Construit en: 1941
- Chambre(s) à coucher: 5
- Salle(s) de bain: 3+1
- Stationnement(s): 2
- Taxes municipales 2025: 12 492$
- Inscrit par:
- Tim Neame
Description de la propriété
Nestled on a quiet tree-lined street, this beautifully updated Point Grey home blends classic charm with modern comfort on a generous 5,874 sq.ft. property. Spanning 3,539 sq.ft. across three thoughtfully designed levels, this home offers 4–5 bedrooms and 4 bathrooms, perfect for growing families or those who love to entertain. Step inside to a welcoming cross-hall plan where formal living and dining rooms are framed by solid oak floors, elegant wainscoting, coved ceilings and cozy family room. The light-filled chef’s kitchen is a showstopper, complete with a Wolf 6-burner gas range, Sub-Zero refrigerator, expansive eat-in island, and a cozy breakfast nook. French doors open to a sun-soaked deck, overlooking a lush private garden and soothing hot tub your very own backyard oasis. The upper level features three spacious bedrooms, including a luxurious primary suite with a spa-inspired ensuite. A versatile flex space offers endless possibilities a fourth bedroom, home office, or personal gym. The fully finished lower level includes another bedroom, full bathroom, generous recreation/living room, and separate entrance, making it an ideal setup for an in-law, nanny or guest suite. This home is complete with air conditioning, ample storage, and timeless design details throughout. Located just minutes from Vancouver’s top public and private schools including the University of British Columbia, West Point Grey Academy, St. Georges private school, Queen Mary elementary and University Hill secondary. Plus beaches, parks, transit to the City centre and the shopping and dining scene along West 10th Avenue makes this Point Grey living at its finest.
Téléchargements et médias
Caractéristiques
- Appareils ménagers en acier inox
- Appareils ménagers haut-de-gamme
- Arrière-cour
- Balcon
- Climatisation
- Clôture brise-vue
- Comptoir en granite
- Cuisine avec coin repas
- Espace extérieur
- Foyer
- Garage
- Garde-manger
- Golf
- Jardins
- Patio
- Penderie
- Plafonds voûtés
- Plancher en bois
- Plancher radiant
- Planchers chauffants
- Salle d’entraînement à la maison
- Salle de bain attenante
- Salle de lavage
- Salle-penderie
- Sous-sol – aménagé
- Sous-sol avec entrée indépendante
- Spa / bain tourbillon
- Suburbain
- Suite autonome
- Système de sécurité
- Terrasse
- Université/Collège
Pièces
- TypeNiveauDimensionsPlancher
- SalonPrincipal13' 8" x 20'Autre
- Salle à mangerPrincipal12' 6.9" x 12' 9"Autre
- CuisinePrincipal11' x 9' 8"Autre
- Salle à mangerPrincipal8' 3.9" x 7' 9.9"Autre
- Salle familialePrincipal11' 6.9" x 10' 8"Autre
- FoyerPrincipal7' 2" x 5' 6"Autre
- Chambre à coucher principaleAu-dessus14' 6.9" x 11' 9.6"Autre
- Penderie (Walk-in)Au-dessus9' 8" x 15'Autre
- Chambre à coucherAu-dessus14' 11" x 10' 6"Autre
- Chambre à coucherAu-dessus10' x 11'Autre
- Chambre à coucherAu-dessus9' 6.9" x 15'Autre
- Salle de loisirsEn dessous17' 5" x 18' 3.9"Autre
- Chambre à coucherEn dessous10' 3" x 13' 2"Autre
- Salle polyvalenteEn dessous8' 6" x 12'Autre
- Salle polyvalenteEn dessous9' 6.9" x 11' 9"Autre
Contactez-moi pour plus d’informations
Emplacement
3821 W Broadway, Vancouver, British Columbia, V6R 2C2 Canada
Autour de cette propriété
En savoir plus au sujet du quartier et des commodités autour de cette résidence.
Demander de l’information sur le quartier
En savoir plus au sujet du quartier et des commodités autour de cette résidence
Demander maintenantCalculatrice de versements hypothécaires
- $
- %$
- %
- Capital et intérêts 0
- Impôt foncier 0
- Frais de copropriété 0
Commercialisé par
Sotheby’s International Realty Canada
2419 Bellevue Ave, Suite #103
West Vancouver, Colombie-Britannique, V7V 4T4

