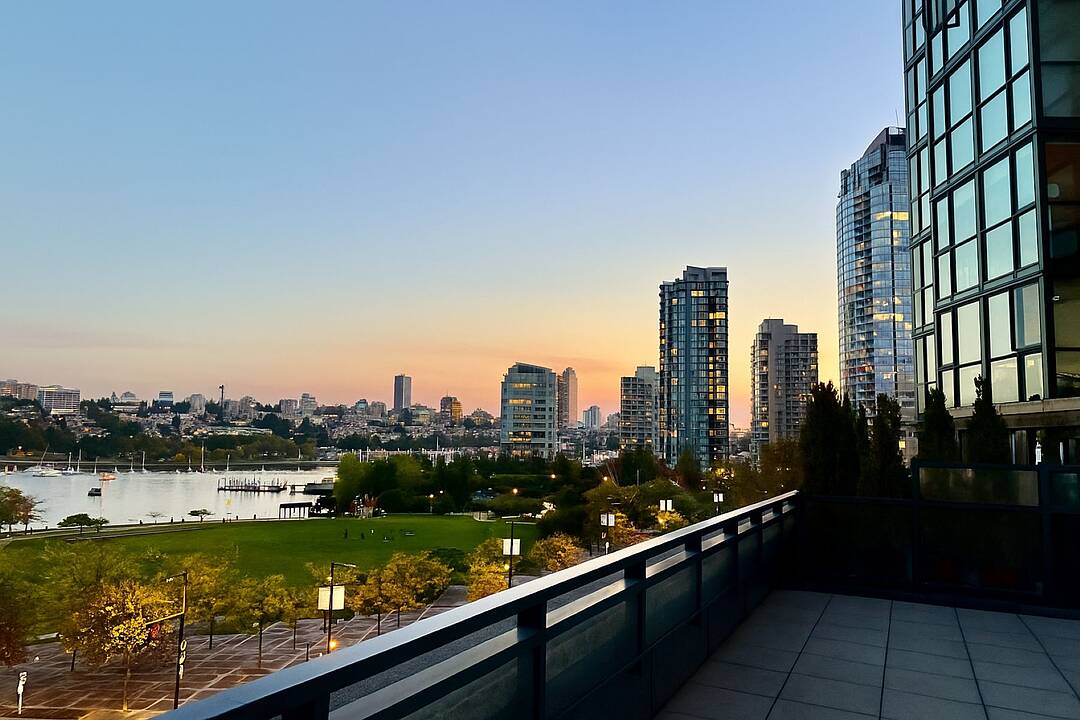Caractéristiques principales
- MLS® #: R3064314
- ID de propriété: SIRC2543854
- Type de propriété: Résidentiel, Condo
- Genre: Tour
- Aire habitable: 1 361 pi.ca.
- Construit en: 1993
- Chambre(s) à coucher: 2
- Salle(s) de bain: 2
- Pièces supplémentaires: Sejour
- Stationnement(s): 1
- Taxes municipales 2024: 4 360$
- Inscrit par:
- Tim Neame
Description de la propriété
Welcome to Parkview Tower where spacious interior meets incredible outdoor living! This bright and functional two bedroom plus flex space, two bathroom corner home offers 1,361 sq.ft. of thoughtful living space, plus a massive 1,254 sq.ft. private patio, perfect for entertaining, soaking up the sun, or giving the kids a safe area to play. Enjoy gorgeous views of David Lam Park and False Creek from this urban oasis. Inside, you'll find tasteful updates including laminate flooring, quartz kitchen counters, and brand-new stainless steel appliances. It’s move-in ready, yet still a blank canvas for someone to add their personal touch. Enjoy premium amenities such as an indoor pool, spa, sauna, fully equipped gym, and on-site caretaker. With one parking stall and a spacious storage locker, convenience is at your fingertips. Located just steps to parks, sea wall, cycling, boating, shopping, transit, sports arenas and Yaletown’s vibrant dining and entertainment scene.
Téléchargements et médias
Caractéristiques
- Aire de jeu
- Appareils ménagers en acier inox
- Appareils ménagers haut-de-gamme
- Ascenseur
- Bain de vapeur
- Balcon
- Comptoirs en quartz
- Espace de rangement
- Espace extérieur
- Garage
- Garde-manger
- Métropolitain
- Patio
- Pièce de détente
- Piscine intérieure
- Piste de jogging / cyclable
- Plan d'étage ouvert
- Salle de bain attenante
- Salle de conditionnement physique
- Salle de lavage
- Scénique
- Spa / bain tourbillon
- Stationnement
- Terrasse
- Ville
- Vue sur l’eau
Pièces
- TypeNiveauDimensionsPlancher
- SalonPrincipal16' 5" x 11' 9.6"Autre
- Salle à mangerPrincipal11' 9" x 13' 6.9"Autre
- CuisinePrincipal9' 6" x 7' 11"Autre
- Chambre à coucher principalePrincipal16' 5" x 11'Autre
- Penderie (Walk-in)Principal11' 3" x 4' 5"Autre
- Chambre à coucherPrincipal11' 9.6" x 12' 11"Autre
- Salle polyvalentePrincipal8' 6" x 5' 9.9"Autre
- FoyerPrincipal11' 6" x 3' 8"Autre
Contactez-moi pour plus d’informations
Emplacement
706-289 Drake Street, Vancouver, British Columbia, V6B 5Z5 Canada
Autour de cette propriété
En savoir plus au sujet du quartier et des commodités autour de cette résidence.
Demander de l’information sur le quartier
En savoir plus au sujet du quartier et des commodités autour de cette résidence
Demander maintenantCalculatrice de versements hypothécaires
- $
- %$
- %
- Capital et intérêts 0
- Impôt foncier 0
- Frais de copropriété 0
Commercialisé par
Sotheby’s International Realty Canada
2419 Bellevue Ave, Suite #103
West Vancouver, Colombie-Britannique, V7V 4T4

