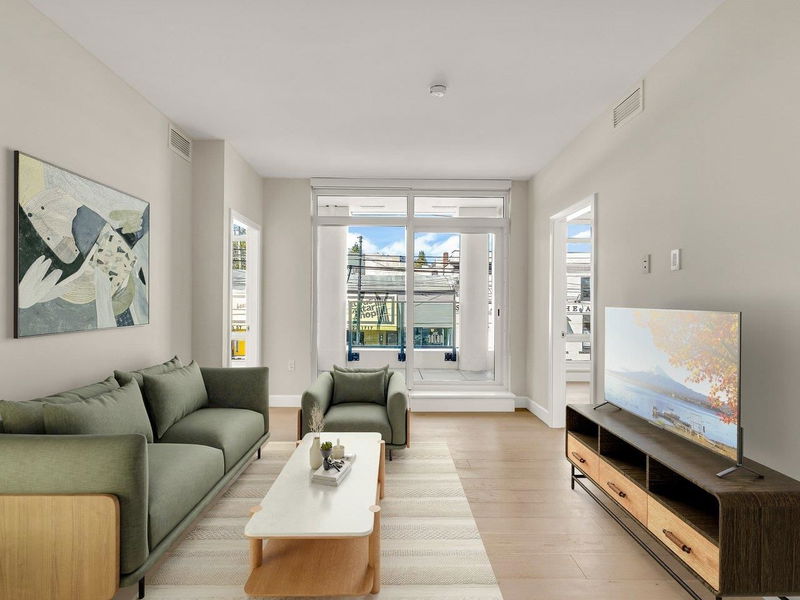Caractéristiques principales
- MLS® #: R2994557
- ID de propriété: SIRC2388600
- Type de propriété: Résidentiel, Condo
- Aire habitable: 875 pi.ca.
- Construit en: 2025
- Chambre(s) à coucher: 2
- Salle(s) de bain: 2
- Stationnement(s): 1
- Inscrit par:
- RE/MAX Masters Realty
Description de la propriété
Welcome to your BRAND NEW 2-bedroom + flex, 2-bathroom home, designed by Rafii Architects with interiors by Ste. Marie Design. This 875 sq ft unit blends contemporary style with timeless European elegance. The kitchen showcases Italian cabinetry, marble countertops, and premium Wolf and Sub-Zero appliances. The primary ensuite is finished with marble-inspired tile, granite counters, and polished chrome fixtures. An added flex room for extra space, home office or storage. Thoughtfully designed for year-round comfort, the home includes air conditioning and efficient forced air heating. Just steps from cafés, shops, and transit, with UBC a quick bus, car or bike ride away. The upcoming SkyTrain extension will make this West Side location even more connected and convenient. OH Sat 1:30-4 PM
Pièces
- TypeNiveauDimensionsPlancher
- FoyerPrincipal5' 3.9" x 8' 5"Autre
- CuisinePrincipal10' 3" x 10' 3.9"Autre
- Salle à mangerPrincipal6' 3" x 12' 9.6"Autre
- SalonPrincipal9' 11" x 11' 8"Autre
- Chambre à coucher principalePrincipal12' 3" x 9' 9"Autre
- Penderie (Walk-in)Principal4' 2" x 7'Autre
- Chambre à coucherPrincipal9' 8" x 9' 11"Autre
- Salle polyvalentePrincipal12' 3" x 4' 9.6"Autre
Agents de cette inscription
Demandez plus d’infos
Demandez plus d’infos
Emplacement
3668 10th Avenue W #207, Vancouver, British Columbia, V6R 2G3 Canada
Autour de cette propriété
En savoir plus au sujet du quartier et des commodités autour de cette résidence.
Demander de l’information sur le quartier
En savoir plus au sujet du quartier et des commodités autour de cette résidence
Demander maintenantCalculatrice de versements hypothécaires
- $
- %$
- %
- Capital et intérêts 7 173 $ /mo
- Impôt foncier n/a
- Frais de copropriété n/a

