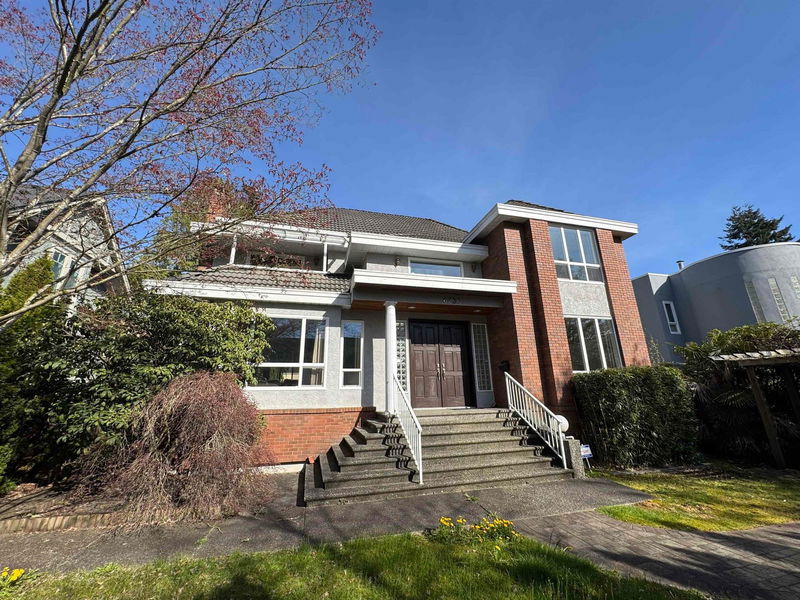Caractéristiques principales
- MLS® #: R2993875
- ID de propriété: SIRC2386392
- Type de propriété: Résidentiel, Maison unifamiliale détachée
- Aire habitable: 4 322 pi.ca.
- Grandeur du terrain: 8 326,20 pi.ca.
- Construit en: 1993
- Chambre(s) à coucher: 4+3
- Salle(s) de bain: 5
- Stationnement(s): 3
- Inscrit par:
- RE/MAX City Realty
Description de la propriété
A solid elegant home in the highly desirable west side of South Granville. This expansive 4,322 square foot property features 6 beds + den & 4.5 baths, sits on a generous 8,326 square feet with triple cars garage. The grand entrance boasts classic chandeliers, with top-quality hardwood flooring and high ceilings throughout. Enjoy spacious living and dining areas, energy-efficient windows, radiant heating, and a gourmet kitchen with premium cabinetry and granite countertops. All bathrooms have been updated, and the basement offers a large recreation room and a sauna. The backyard resembles a park, lush with mature plants. Conveniently located by Maple Grove Elementary with its Montessori program, Magee Secondary, elite private schools, and UBC. Book your tour today!
Pièces
- TypeNiveauDimensionsPlancher
- SalonPrincipal15' 3" x 17' 9"Autre
- Salle à mangerPrincipal12' 3.9" x 14' 2"Autre
- CuisinePrincipal9' 2" x 19' 6.9"Autre
- Salle familialePrincipal12' 8" x 16'Autre
- Bureau à domicilePrincipal12' 9" x 11' 11"Autre
- FoyerPrincipal12' 6" x 10' 6.9"Autre
- NidPrincipal6' 11" x 16'Autre
- Chambre à coucher principaleAu-dessus16' 3" x 16' 2"Autre
- Chambre à coucherAu-dessus12' 6" x 14' 5"Autre
- Chambre à coucherAu-dessus10' 3.9" x 12' 9.6"Autre
- Chambre à coucherAu-dessus11' 9.9" x 10'Autre
- Penderie (Walk-in)Au-dessus4' 6.9" x 4' 6"Autre
- RangementSous-sol5' 9" x 6' 6"Autre
- Salle de loisirsSous-sol29' 2" x 23' 6.9"Autre
- Salle de lavageSous-sol11' 9.6" x 8'Autre
- Chambre à coucherSous-sol8' 9.9" x 7' 3.9"Autre
- Chambre à coucherSous-sol11' 3" x 11' 6.9"Autre
- Chambre à coucherSous-sol12' 2" x 16' 2"Autre
- SaunaSous-sol7' 11" x 6' 5"Autre
- PatioSous-sol13' 3.9" x 9' 3"Autre
- PatioPrincipal18' 3.9" x 8' 9.9"Autre
Agents de cette inscription
Demandez plus d’infos
Demandez plus d’infos
Emplacement
6230 Cypress Street, Vancouver, British Columbia, V6M 3S2 Canada
Autour de cette propriété
En savoir plus au sujet du quartier et des commodités autour de cette résidence.
Demander de l’information sur le quartier
En savoir plus au sujet du quartier et des commodités autour de cette résidence
Demander maintenantCalculatrice de versements hypothécaires
- $
- %$
- %
- Capital et intérêts 22 892 $ /mo
- Impôt foncier n/a
- Frais de copropriété n/a

