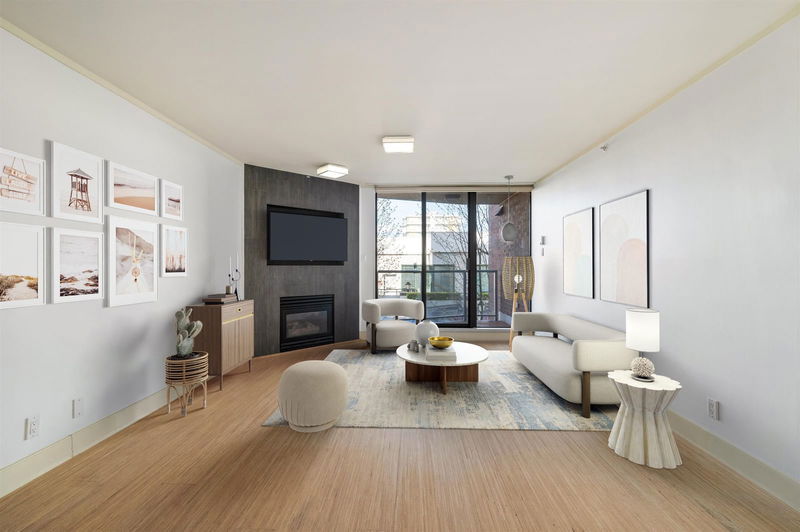Caractéristiques principales
- MLS® #: R2993111
- ID de propriété: SIRC2381113
- Type de propriété: Résidentiel, Condo
- Aire habitable: 1 237 pi.ca.
- Construit en: 1998
- Chambre(s) à coucher: 2
- Salle(s) de bain: 2
- Stationnement(s): 1
- Inscrit par:
- Oakwyn Realty Ltd.
Description de la propriété
The TRITON - one of South Granville's finest well managed CONCRETE high-rise, located on a quiet tree-lined street. This 2 bedroom and 2 bath + large den home features central air conditioning and radiant floor heating throughout. Floor-to-ceiling windows brings in lots of natural light, a cozy gas fireplace warms up the spacious living/dining room. High end Gaggenau appliances for the kitchen, along with a open eating area that leads into the solarium/den. Good sized bedrooms outfitted with California Closets. Steps to shops, restaurants & transit (including the new Broadway subway-line a block away). 1 EV Parking + Storage Locker. Pets allowed. Ample visitor parking. Prepaid lease with the Vancouver School Board until 2096. Open House | Sat April 26th 2-4pm
Pièces
- TypeNiveauDimensionsPlancher
- SalonPrincipal13' x 15' 2"Autre
- Salle à mangerPrincipal10' 6" x 12'Autre
- CuisinePrincipal9' 2" x 12' 9"Autre
- Salle à mangerPrincipal8' 9" x 8' 3.9"Autre
- Chambre à coucher principalePrincipal13' 9.6" x 11' 3"Autre
- Chambre à coucherPrincipal10' 6" x 9' 6"Autre
- Solarium/VerrièrePrincipal8' x 8' 3"Autre
Agents de cette inscription
Demandez plus d’infos
Demandez plus d’infos
Emplacement
1575 10th Avenue W #306, Vancouver, British Columbia, V6J 5L1 Canada
Autour de cette propriété
En savoir plus au sujet du quartier et des commodités autour de cette résidence.
Demander de l’information sur le quartier
En savoir plus au sujet du quartier et des commodités autour de cette résidence
Demander maintenantCalculatrice de versements hypothécaires
- $
- %$
- %
- Capital et intérêts 5 859 $ /mo
- Impôt foncier n/a
- Frais de copropriété n/a

