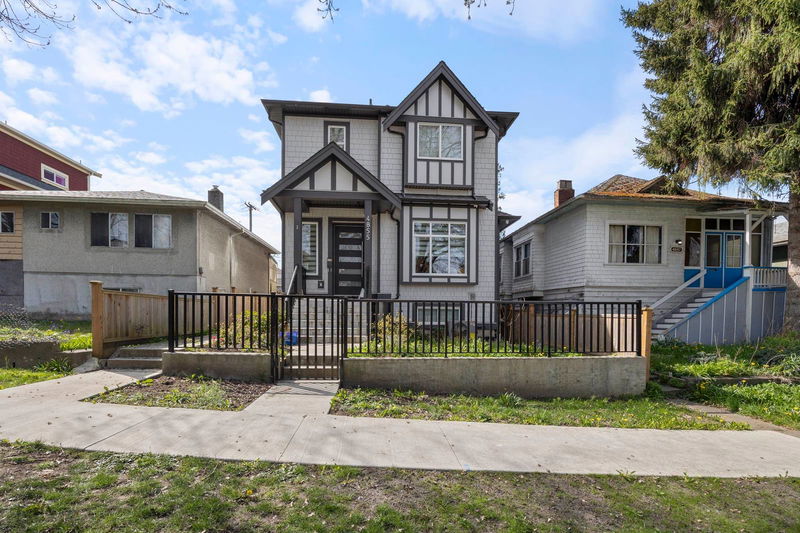Caractéristiques principales
- MLS® #: R2991041
- ID de propriété: SIRC2371869
- Type de propriété: Résidentiel, Condo
- Aire habitable: 1 591 pi.ca.
- Grandeur du terrain: 4 422 pi.ca.
- Construit en: 2025
- Chambre(s) à coucher: 3
- Salle(s) de bain: 4
- Stationnement(s): 1
- Inscrit par:
- RE/MAX Crest Realty
Description de la propriété
Experience contemporary living in this brand-new back half-duplex, thoughtfully designed with both style and functionality in mind. The main level features a bright, open-concept kitchen and living area with a well-appointed island, stainless steel appliances, and a gas range—ideal for everyday living and entertaining. Upstairs, you’ll find three spacious bedrooms and two full bathrooms, including a primary suite large enough to comfortably fit a king-sized bed. Downstairs, a self-contained legal studio suite with a private entrance provides excellent flexibility—perfect for extended family or mortgage support. The home also includes a single-car garage and a private, fenced backyard—ideal for relaxing or hosting guests. Located just minutes from Kensington Community Centre, local schools,
Pièces
- TypeNiveauDimensionsPlancher
- SalonPrincipal15' 9.9" x 10' 9.9"Autre
- Salle à mangerPrincipal6' 6.9" x 12'Autre
- CuisinePrincipal12' 6.9" x 13' 6"Autre
- Salle de lavagePrincipal3' 2" x 2' 9.9"Autre
- Chambre à coucher principaleAu-dessus12' 6.9" x 10' 3"Autre
- Chambre à coucherAu-dessus8' 6.9" x 11' 6"Autre
- Chambre à coucherAu-dessus10' 11" x 7' 9.9"Autre
- SalonSous-sol14' x 9'Autre
- CuisineSous-sol9' x 8'Autre
- Salle de lavageSous-sol3' x 2'Autre
Agents de cette inscription
Demandez plus d’infos
Demandez plus d’infos
Emplacement
4857 Lanark Street, Vancouver, British Columbia, V5N 3S1 Canada
Autour de cette propriété
En savoir plus au sujet du quartier et des commodités autour de cette résidence.
Demander de l’information sur le quartier
En savoir plus au sujet du quartier et des commodités autour de cette résidence
Demander maintenantCalculatrice de versements hypothécaires
- $
- %$
- %
- Capital et intérêts 0
- Impôt foncier 0
- Frais de copropriété 0

