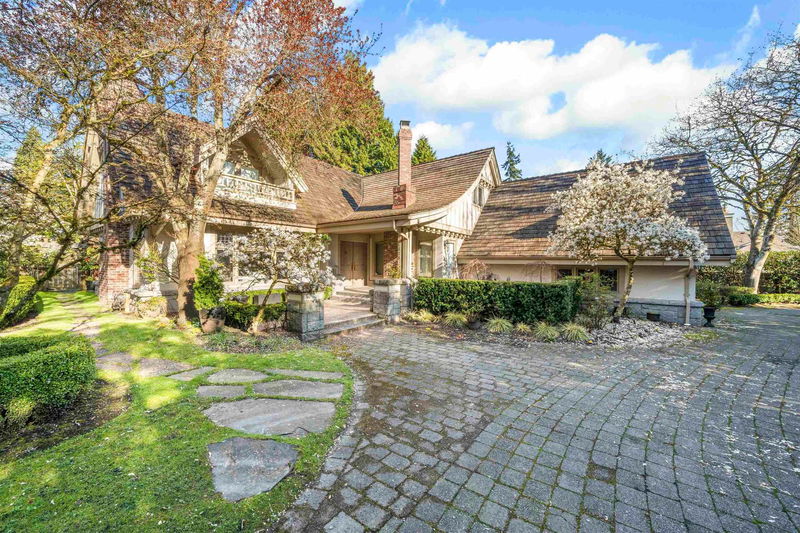Caractéristiques principales
- MLS® #: R2990234
- ID de propriété: SIRC2368003
- Type de propriété: Résidentiel, Maison unifamiliale détachée
- Aire habitable: 3 678 pi.ca.
- Grandeur du terrain: 13 048 pi.ca.
- Construit en: 1990
- Chambre(s) à coucher: 3
- Salle(s) de bain: 2+1
- Stationnement(s): 4
- Inscrit par:
- Oakwyn Realty Ltd.
Description de la propriété
Welcome to a rare offering on The Crescent in First Shaughnessy, Vancouver’s most prestigious address. Set on a 13,046 sq.ft. lot with mature trees and manicured gardens, this timeless detached home offers over 3,600 sq.ft. across 2 levels. A grand foyer opens to formal and casual living spaces with vaulted ceilings, oak flooring, radiant heat, & custom millwork. The kitchen, dining, and family rooms extend to an oversized patio, ideal for entertaining or relaxing mornings. Upstairs are 3 spacious bedrooms, including a bright primary suite, plus a versatile playroom. A cherry wood-paneled office on the main adds charm and function. Complete with an attached double garage, generous storage, and close proximity to South Granville, Van Lawn & Tennis Club, and top-ranked schools.
Pièces
- TypeNiveauDimensionsPlancher
- FoyerPrincipal16' 9.6" x 8' 5"Autre
- SalonPrincipal18' 5" x 15' 6"Autre
- Salle à mangerPrincipal15' 5" x 13' 8"Autre
- Salle à mangerPrincipal8' 9" x 7' 8"Autre
- CuisinePrincipal15' 3.9" x 12' 6"Autre
- Salle familialePrincipal16' 3.9" x 15' 6"Autre
- Salle de lavagePrincipal8' 9" x 7'Autre
- BoudoirPrincipal12' 3" x 11' 9.9"Autre
- VestibulePrincipal8' 6" x 6' 5"Autre
- Chambre à coucher principaleAu-dessus17' 8" x 14' 11"Autre
- Chambre à coucherAu-dessus15' 8" x 8' 2"Autre
- Chambre à coucherAu-dessus13' 6.9" x 13' 5"Autre
- Salle de loisirsAu-dessus24' 5" x 12' 9.6"Autre
Agents de cette inscription
Demandez plus d’infos
Demandez plus d’infos
Emplacement
1323 The Crescent, Vancouver, British Columbia, V6H 1T7 Canada
Autour de cette propriété
En savoir plus au sujet du quartier et des commodités autour de cette résidence.
Demander de l’information sur le quartier
En savoir plus au sujet du quartier et des commodités autour de cette résidence
Demander maintenantCalculatrice de versements hypothécaires
- $
- %$
- %
- Capital et intérêts 29 289 $ /mo
- Impôt foncier n/a
- Frais de copropriété n/a

