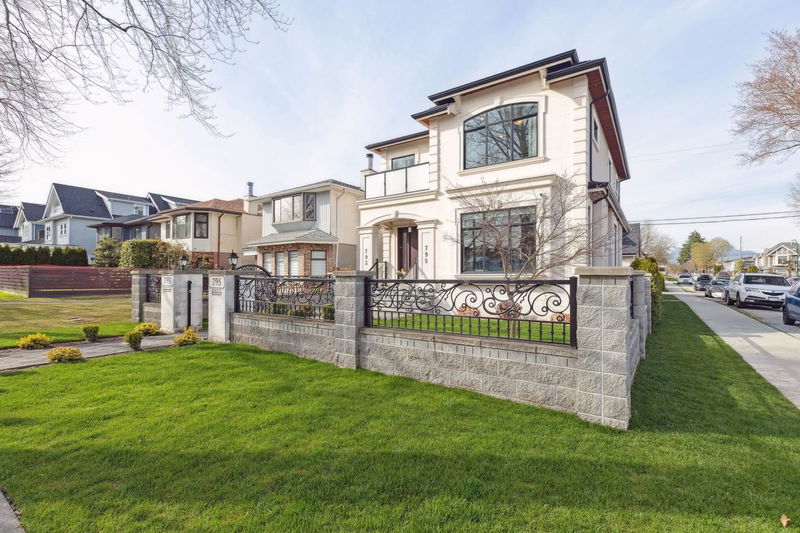Caractéristiques principales
- MLS® #: R2989758
- ID de propriété: SIRC2367798
- Type de propriété: Résidentiel, Maison unifamiliale détachée
- Aire habitable: 4 044 pi.ca.
- Grandeur du terrain: 4 392 pi.ca.
- Construit en: 2017
- Chambre(s) à coucher: 6+2
- Salle(s) de bain: 6+1
- Stationnement(s): 1
- Inscrit par:
- Macdonald Realty
Description de la propriété
Built for family living with room for everyone—this custom home on an oversized 36' x 122' corner lot overlooks Mackenzie Field & offers incredible space, light, & flexibility. With 4 bedrooms upstairs, including a luxurious primary suite with walk-in closet, spa-like ensuite, & balcony with park views, there’s space to grow & relax. The main floor features 10ft ceilings, a chef’s kitchen with Thermador appliances, & generous living, dining, & family rooms—plus a full bath. You will notice the natural light from all rooms with windows throughout. Downstairs, enjoy a large rec room, laundry, & maximize rental income with a legal 2-bed suite + 2-bed laneway home. Radiant heat, A/C, HRV, and abundant private outdoor space complete this Fraser-area gem perfect for multi-generational living.
Pièces
- TypeNiveauDimensionsPlancher
- FoyerPrincipal9' 9.9" x 7' 5"Autre
- SalonPrincipal14' 3" x 14' 3.9"Autre
- Salle à mangerPrincipal13' 9" x 7' 9.9"Autre
- Salle familialePrincipal14' 9.9" x 13' 3"Autre
- CuisinePrincipal15' 6" x 11' 6.9"Autre
- Chambre à coucher principaleAu-dessus14' 3" x 12' 9"Autre
- Penderie (Walk-in)Au-dessus10' 6" x 3' 3.9"Autre
- Chambre à coucherAu-dessus10' 5" x 10' 3.9"Autre
- Chambre à coucherAu-dessus14' 3" x 10' 6.9"Autre
- Chambre à coucherAu-dessus10' 3" x 9' 9.9"Autre
- Salle de loisirsSous-sol15' 9" x 15' 6.9"Autre
- Salle de lavageSous-sol7' 6" x 6' 3"Autre
- Chambre à coucherSous-sol10' 11" x 8' 9.9"Autre
- Chambre à coucherSous-sol10' 11" x 8' 9"Autre
- CuisineSous-sol10' 9" x 8'Autre
- SalonSous-sol14' 6" x 7' 2"Autre
- SalonEn dessous11' 6" x 10' 3.9"Autre
- CuisineEn dessous9' 3.9" x 7' 11"Autre
- Salle à mangerEn dessous9' 3" x 9' 9.6"Autre
- Garde-mangerEn dessous6' 8" x 3' 3.9"Autre
- RangementEn dessous9' 2" x 3' 9"Autre
- Chambre à coucher principaleEn dessous10' 9.9" x 9' 3.9"Autre
- Chambre à coucherEn dessous10' 9.9" x 7' 6.9"Autre
Agents de cette inscription
Demandez plus d’infos
Demandez plus d’infos
Emplacement
795 39th Avenue E, Vancouver, British Columbia, V5W 1K5 Canada
Autour de cette propriété
En savoir plus au sujet du quartier et des commodités autour de cette résidence.
Demander de l’information sur le quartier
En savoir plus au sujet du quartier et des commodités autour de cette résidence
Demander maintenantCalculatrice de versements hypothécaires
- $
- %$
- %
- Capital et intérêts 16 113 $ /mo
- Impôt foncier n/a
- Frais de copropriété n/a

