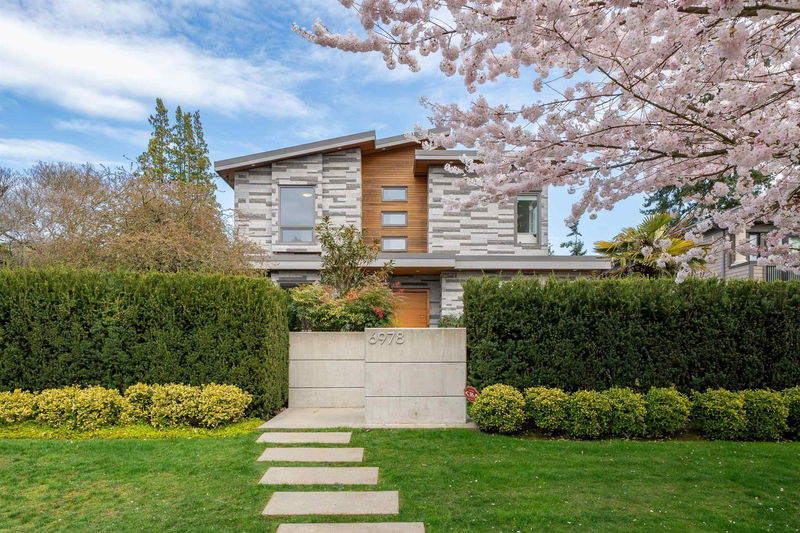Caractéristiques principales
- MLS® #: R2989155
- ID de propriété: SIRC2365411
- Type de propriété: Résidentiel, Maison unifamiliale détachée
- Aire habitable: 5 223 pi.ca.
- Grandeur du terrain: 8 265 pi.ca.
- Construit en: 2017
- Chambre(s) à coucher: 6+1
- Salle(s) de bain: 6+2
- Stationnement(s): 3
- Inscrit par:
- RE/MAX Westcoast
Description de la propriété
Meticulously maintained luxury home on a beautiful cherry blossom-lined street in Vancouver Westside. This like-new home boasts a modern architectural design, refined w/ high-end finishes and an airy open-concept floorplan. Soaring ceilings and expansive windows fill the space with lots of nature lights. Features top-of-the-line Gaggenau appliances, Bocci lighting, motorized blinds, spacious rooms, and master bedroom offers stunning city views. The basement is a family paradise with a large rec room, media room, and in-law suite ideal for multigenerational living. Bonus laneway house provides excellent rental income to help offset yearly expenses. Steps to Churchill Secondary with IB program, Canada Line, and shopping. A rare blend of luxury, comfort, and convenience in a prime location.
Téléchargements et médias
Pièces
- TypeNiveauDimensionsPlancher
- FoyerPrincipal11' 8" x 11' 8"Autre
- SalonPrincipal14' 6.9" x 14' 6.9"Autre
- Salle à mangerPrincipal14' 9.9" x 11' 8"Autre
- CuisinePrincipal12' 6.9" x 17' 5"Autre
- Cuisine wokPrincipal17' x 6'Autre
- Salle à mangerPrincipal10' 9" x 13' 3.9"Autre
- Salle familialePrincipal14' 6" x 15' 5"Autre
- Bureau à domicilePrincipal14' 5" x 10' 2"Autre
- Chambre à coucher principaleAu-dessus17' 3.9" x 15' 5"Autre
- Penderie (Walk-in)Au-dessus9' 9" x 11'Autre
- Chambre à coucherAu-dessus12' 2" x 10' 2"Autre
- Chambre à coucherAu-dessus10' 6.9" x 11' 8"Autre
- Chambre à coucherAu-dessus10' 6.9" x 10' 8"Autre
- Salle de loisirsSous-sol24' 9" x 23' 3.9"Autre
- Média / DivertissementSous-sol14' 9" x 14' 6.9"Autre
- SalonSous-sol17' 9" x 8' 8"Autre
- CuisineSous-sol9' x 5' 6"Autre
- Chambre à coucherSous-sol11' 6" x 12' 8"Autre
- Salle de lavageSous-sol13' 3" x 7' 9.9"Autre
- RangementSous-sol10' 9.9" x 4' 11"Autre
- SalonAu-dessus9' 8" x 12' 11"Autre
- CuisineAu-dessus7' 9.9" x 6' 9.6"Autre
- Chambre à coucherAu-dessus7' 11" x 9'Autre
- Chambre à coucherAu-dessus10' 9.9" x 9'Autre
Agents de cette inscription
Demandez plus d’infos
Demandez plus d’infos
Emplacement
6978 Laurel Street, Vancouver, British Columbia, V6P 3T7 Canada
Autour de cette propriété
En savoir plus au sujet du quartier et des commodités autour de cette résidence.
Demander de l’information sur le quartier
En savoir plus au sujet du quartier et des commodités autour de cette résidence
Demander maintenantCalculatrice de versements hypothécaires
- $
- %$
- %
- Capital et intérêts 0
- Impôt foncier 0
- Frais de copropriété 0

