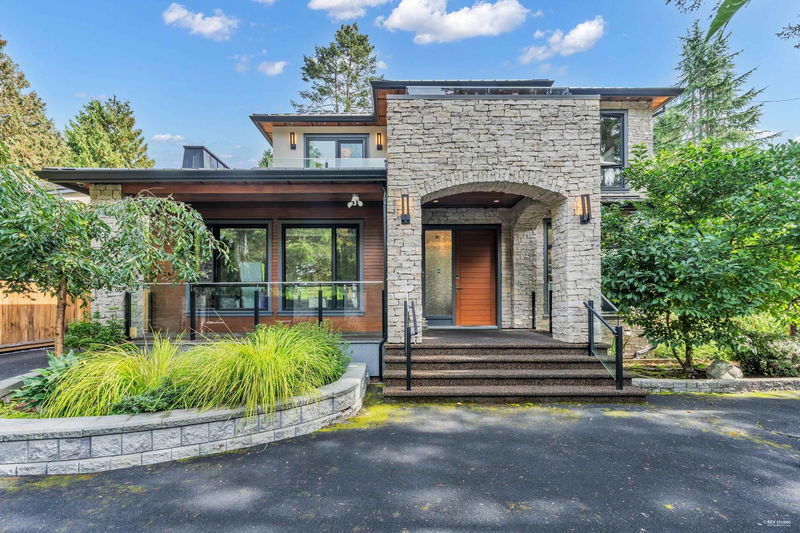Caractéristiques principales
- MLS® #: R2989610
- ID de propriété: SIRC2365351
- Type de propriété: Résidentiel, Maison unifamiliale détachée
- Superficie habitable: 6 012 pi.ca.
- Grandeur du terrain: 12 964 pi.ca.
- Construit en: 2013
- Chambre(s) à coucher: 4+1
- Salle(s) de bain: 6+1
- Stationnement(s): 4
- Inscrit par:
- Royal Regal Realty Ltd.
Description de la propriété
"LUXURUOUS LIVING "6000 sf designer Custom Built Home on a 13000 sf trapezium-shaped corner lot, Located at the most desire area in Southlands, Surrounded by natural greenland and golf courses. It has a sloping front yard, fenced by concrete walls, hedges, and a gate, and a landscaped rear yard with a pond, lawns, and trees. 4 indoor parkings, The main floor comprises a foyer, living room, dining room, kitchen with premium appliances, breakfast nook, wok kitchen, family room, pantry, den, powder room, and mudroom. 10-foot 2477 sf basement contain - recreation room, wet bar, wine cellar, home theatre, games room, exercise room.Top Notch School within minutes - St George, Cofton House, Point Gray Secondary. Prefect dream Home for your family !
Téléchargements et médias
Pièces
- TypeNiveauDimensionsPlancher
- FoyerPrincipal10' 6" x 13' 5"Autre
- Salle à mangerPrincipal18' x 10' 3.9"Autre
- SalonPrincipal18' x 14' 2"Autre
- Bureau à domicilePrincipal11' 9.6" x 12'Autre
- Salle familialePrincipal21' 9.9" x 14' 9.9"Autre
- CuisinePrincipal15' 8" x 16' 3"Autre
- Cuisine wokPrincipal16' 3.9" x 5' 11"Autre
- Garde-mangerPrincipal6' 9.6" x 5' 2"Autre
- VestibulePrincipal6' 9.9" x 8' 11"Autre
- Chambre à coucher principaleAu-dessus15' 3.9" x 15' 6.9"Autre
- Penderie (Walk-in)Au-dessus10' 6.9" x 8' 11"Autre
- Chambre à coucherAu-dessus19' 9" x 11' 3.9"Autre
- Chambre à coucherAu-dessus16' 3" x 10' 9.9"Autre
- Chambre à coucherAu-dessus10' 3.9" x 12' 9.6"Autre
- Bureau à domicileAu-dessus11' 3.9" x 5' 9.9"Autre
- Chambre à coucherSous-sol12' 6.9" x 14' 9"Autre
- BureauSous-sol9' 9" x 14' 6"Autre
- Salle de lavageSous-sol10' 9.9" x 10' 6"Autre
- RangementSous-sol6' 9" x 13' 3.9"Autre
- RangementSous-sol8' 9" x 16' 5"Autre
- Média / DivertissementSous-sol16' 2" x 14' 9"Autre
- Salle de loisirsSous-sol19' 9.6" x 29' 5"Autre
- Cave à vinSous-sol9' 6.9" x 6' 9.6"Autre
Agents de cette inscription
Demandez plus d’infos
Demandez plus d’infos
Emplacement
5808 Crown Street, Vancouver, British Columbia, V6N 2B7 Canada
Autour de cette propriété
En savoir plus au sujet du quartier et des commodités autour de cette résidence.
Demander de l’information sur le quartier
En savoir plus au sujet du quartier et des commodités autour de cette résidence
Demander maintenantCalculatrice de versements hypothécaires
- $
- %$
- %
- Capital et intérêts 0
- Impôt foncier 0
- Frais de copropriété 0

