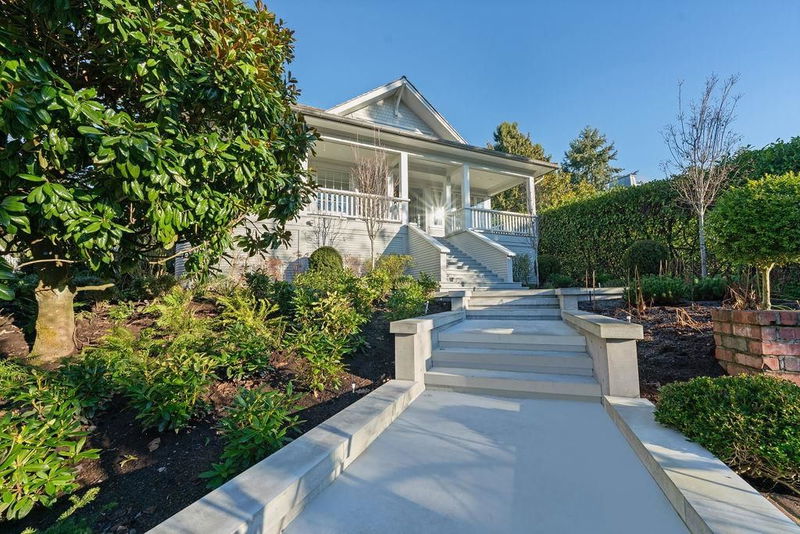Caractéristiques principales
- MLS® #: R2987659
- ID de propriété: SIRC2358812
- Type de propriété: Résidentiel, Maison unifamiliale détachée
- Aire habitable: 5 449 pi.ca.
- Grandeur du terrain: 21 780 pi.ca.
- Construit en: 1912
- Chambre(s) à coucher: 6
- Salle(s) de bain: 5
- Stationnement(s): 6
- Inscrit par:
- Oakwyn Realty Ltd.
Description de la propriété
Southlands’ Iconic Modern Farmhouse Originally built in 1912 and flawlessly reimagined, this elegantly modern farmhouse embodies timeless charm and contemporary luxury. A stately wraparound veranda welcomes you into a breathtaking 6,000 sq. ft. estate, where old-world craftsmanship meets modern indulgence. Inside, six exquisite bedrooms and five beautifully appointed baths create a grand yet inviting ambiance. The home boasts two elegant dens, media room, and a wine cellar. The dream kitchen seamlessly blends form and function, while five stunning fireplaces add warmth and character. Additional comforts include a spacious garage and air conditioning, light-filled gym, designed as a beacon of the West Coast lifestyle, opens through a wall of French doors to the lush outdoors. By Appointment
Pièces
- TypeNiveauDimensionsPlancher
- SalonPrincipal15' 11" x 14' 2"Autre
- FoyerPrincipal9' 3.9" x 6' 11"Autre
- Salle à mangerPrincipal15' 11" x 15' 11"Autre
- Salle familialePrincipal20' 8" x 13' 5"Autre
- CuisinePrincipal18' 5" x 13' 9.9"Autre
- Garde-mangerPrincipal7' 2" x 11' 2"Autre
- Bureau à domicilePrincipal18' 6.9" x 11' 2"Autre
- Chambre à coucher principaleAu-dessus24' 9" x 12' 2"Autre
- Penderie (Walk-in)Au-dessus8' 9.9" x 6' 9.9"Autre
- Chambre à coucherAu-dessus15' 6" x 12' 5"Autre
- Chambre à coucherAu-dessus15' 11" x 10' 6"Autre
- Salle polyvalenteAu-dessus12' 11" x 4' 11"Autre
- Chambre à coucherEn dessous16' 8" x 10' 6.9"Autre
- Chambre à coucherEn dessous17' 8" x 10' 6.9"Autre
- Média / DivertissementEn dessous23' 8" x 20' 2"Autre
- Cave à vinEn dessous22' 5" x 8' 3.9"Autre
- Cave à vinEn dessous13' 9.9" x 8' 5"Autre
- Bureau à domicileEn dessous9' 9.6" x 7' 3.9"Autre
- Salle de lavageEn dessous13' 11" x 9' 9"Autre
- Chambre à coucherEn dessous12' 3.9" x 9' 9"Autre
- Salle familialeEn dessous12' 3.9" x 9' 9"Autre
Agents de cette inscription
Demandez plus d’infos
Demandez plus d’infos
Emplacement
6476 Blenheim Street, Vancouver, British Columbia, V6N 1R5 Canada
Autour de cette propriété
En savoir plus au sujet du quartier et des commodités autour de cette résidence.
Demander de l’information sur le quartier
En savoir plus au sujet du quartier et des commodités autour de cette résidence
Demander maintenantCalculatrice de versements hypothécaires
- $
- %$
- %
- Capital et intérêts 0
- Impôt foncier 0
- Frais de copropriété 0

