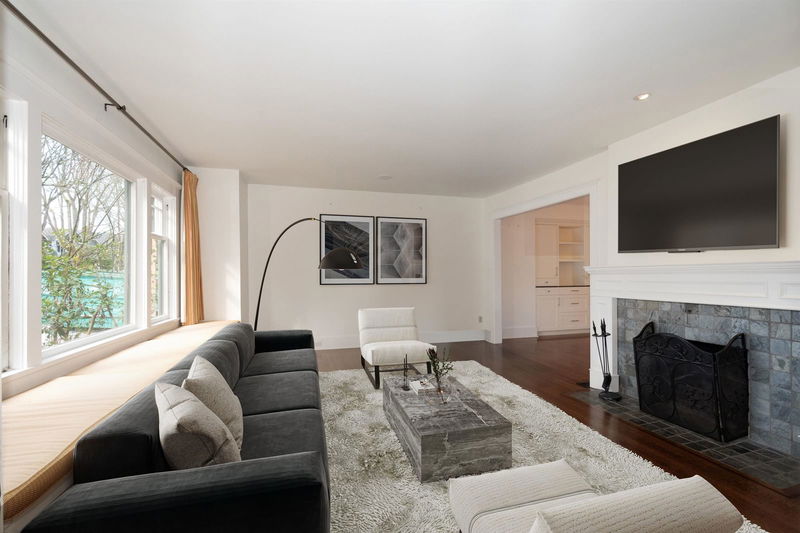Caractéristiques principales
- MLS® #: R2987346
- ID de propriété: SIRC2356697
- Type de propriété: Résidentiel, Maison unifamiliale détachée
- Aire habitable: 3 351 pi.ca.
- Grandeur du terrain: 6 039 pi.ca.
- Construit en: 1927
- Chambre(s) à coucher: 3+1
- Salle(s) de bain: 3+1
- Stationnement(s): 2
- Inscrit par:
- Royal LePage Sterling Realty
Description de la propriété
Welcome to your beautifully updated, move-in ready family home on one of Dunbar's most sought-after, family-friendly streets. This charming 4 bed, 3.5 bath residence offers a spacious and functional layout with formal living and dining rooms centered around a cozy wood-burning fireplace. The updated kitchen and family room open onto a sunny balcony overlooking the backyard oasis. Upstairs features 3 generous bedrooms and 2 full baths. The lower level includes nanny quarters with separate entrance and 2 large rec rooms. Enjoy a fenced backyard with terraced patio, BBQ area, and playground-perfect for family living. Detached garage/workshop built in 2008. Located in Lord Kitchener and Lord Byng catchments, with St. George's, Dunbar shops & restaurants, and beaches all just minutes away.
Pièces
- TypeNiveauDimensionsPlancher
- SalonPrincipal17' 6" x 12' 9.9"Autre
- Salle à mangerPrincipal11' x 12' 9.6"Autre
- CuisinePrincipal12' x 12' 5"Autre
- Salle familialePrincipal13' 9.6" x 21' 9.6"Autre
- Garde-mangerPrincipal6' 11" x 4' 9.6"Autre
- BoudoirPrincipal9' 8" x 9' 5"Autre
- FoyerPrincipal6' 3.9" x 5' 3"Autre
- Chambre à coucher principaleAu-dessus14' 5" x 17' 6.9"Autre
- Chambre à coucherAu-dessus11' 3.9" x 9' 6.9"Autre
- Chambre à coucherAu-dessus13' 8" x 11' 5"Autre
- Penderie (Walk-in)Au-dessus7' 9.9" x 6' 5"Autre
- Penderie (Walk-in)Au-dessus7' 6.9" x 5' 5"Autre
- Salle de loisirsSous-sol17' 3" x 12' 9"Autre
- Salle familialeSous-sol15' 6" x 12' 8"Autre
- VestibuleSous-sol14' 11" x 10' 3.9"Autre
- Chambre à coucherSous-sol12' 6.9" x 8' 6"Autre
- ServiceSous-sol7' 3.9" x 6' 9.9"Autre
- Salle polyvalenteSous-sol13' 2" x 8' 9.6"Autre
Agents de cette inscription
Demandez plus d’infos
Demandez plus d’infos
Emplacement
3533 20th Avenue W, Vancouver, British Columbia, V6S 1E6 Canada
Autour de cette propriété
En savoir plus au sujet du quartier et des commodités autour de cette résidence.
Demander de l’information sur le quartier
En savoir plus au sujet du quartier et des commodités autour de cette résidence
Demander maintenantCalculatrice de versements hypothécaires
- $
- %$
- %
- Capital et intérêts 19 043 $ /mo
- Impôt foncier n/a
- Frais de copropriété n/a

