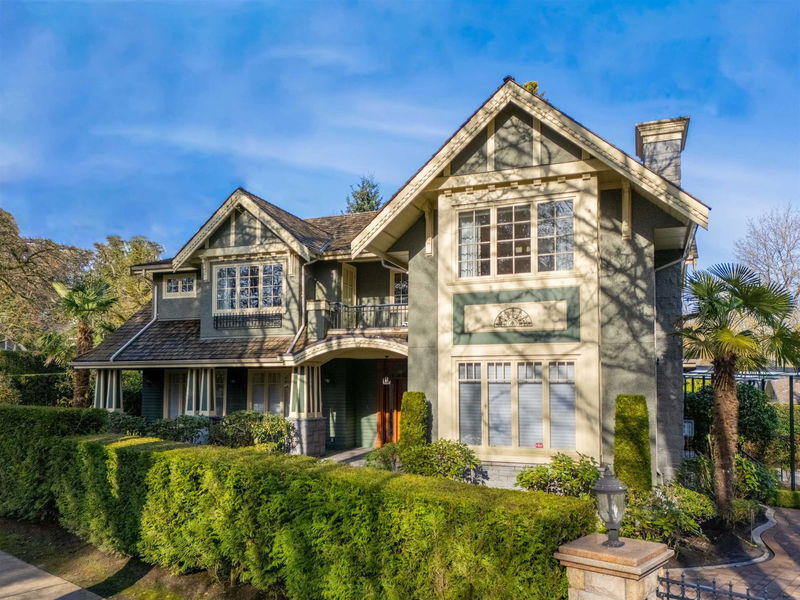Caractéristiques principales
- MLS® #: R2984080
- ID de propriété: SIRC2351549
- Type de propriété: Résidentiel, Maison unifamiliale détachée
- Aire habitable: 7 073 pi.ca.
- Grandeur du terrain: 11 742 pi.ca.
- Construit en: 2006
- Chambre(s) à coucher: 6
- Salle(s) de bain: 7+1
- Stationnement(s): 3
- Inscrit par:
- Dracco Pacific Realty
Description de la propriété
SHAUGHNESSY! Beautiful high quality house facing Devonshire Park. DBLE height foyer with crystal chandelier, custom finishing crown moulding, wainscoting, detailed handwork. Open LIV/DINRM w/bar. Office(can be converted to a BR).FAMRM with an open gourmet kitchen: Wolfe appls ,Subzero fridge,granite island and wok kitchen. 6 BMs all ensuites.4 upstairs w/a laundry, MBDRM w/dome ceiling,balcony,2 walk-in closets, his/her ensuite, soaker tub and dble steam shower. BSMT has Nanny's ensuite, guest BR, wine cellar, rec RM, home theatre/bar. Built in vacuum, HRV/AC, security cameras. Mature landscaping, irrigation, security gated/fenced yard. 3 car garage w/attached office+2 pc bath. Walking distance to Shaughnessy Elem/York House. Open House: Aug 31 Sun, 12-2pm.
Téléchargements et médias
Pièces
- TypeNiveauDimensionsPlancher
- Cuisine wokPrincipal10' x 6'Autre
- Salle à mangerPrincipal15' x 10'Autre
- VestibulePrincipal7' x 5' 6"Autre
- Bureau à domicilePrincipal18' 6" x 12' 6"Autre
- Chambre à coucher principaleAu-dessus19' 6" x 15'Autre
- Chambre à coucherAu-dessus13' 8" x 12' 3.9"Autre
- Chambre à coucherAu-dessus15' x 11' 6"Autre
- Chambre à coucherAu-dessus15' 6" x 11' 2"Autre
- Penderie (Walk-in)Au-dessus12' x 7' 8"Autre
- Salle de lavageEn dessous12' x 6'Autre
- Média / DivertissementEn dessous20' x 13' 8"Autre
- Salle de loisirsEn dessous40' x 15'Autre
- Penderie (Walk-in)En dessous12' x 7' 2"Autre
- CuisineEn dessous19' 2" x 12' 9.9"Autre
- Chambre à coucherEn dessous14' 6" x 10'Autre
- Chambre à coucherEn dessous12' 8" x 9' 6"Autre
Agents de cette inscription
Demandez plus d’infos
Demandez plus d’infos
Emplacement
4583 Hudson Street, Vancouver, British Columbia, V6H 3B8 Canada
Autour de cette propriété
En savoir plus au sujet du quartier et des commodités autour de cette résidence.
Demander de l’information sur le quartier
En savoir plus au sujet du quartier et des commodités autour de cette résidence
Demander maintenantCalculatrice de versements hypothécaires
- $
- %$
- %
- Capital et intérêts 0
- Impôt foncier 0
- Frais de copropriété 0

