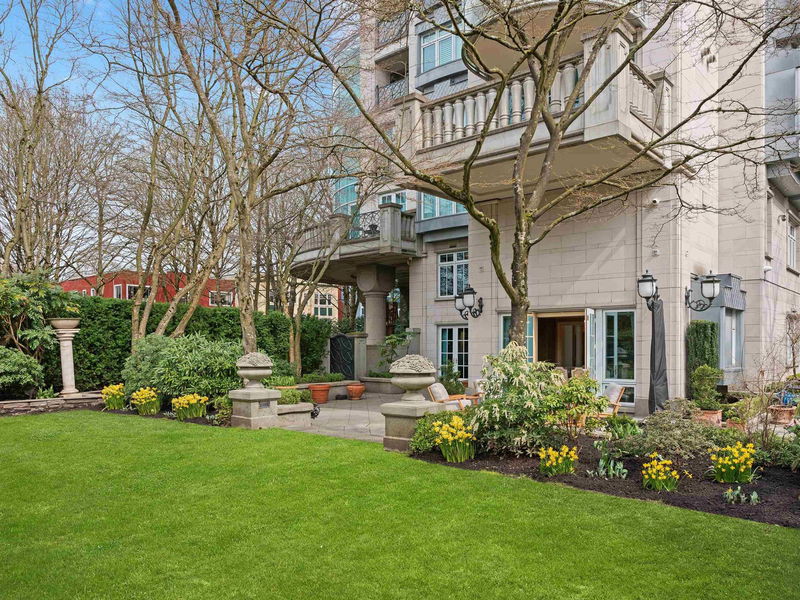Caractéristiques principales
- MLS® #: R2986069
- ID de propriété: SIRC2351370
- Type de propriété: Résidentiel, Condo
- Superficie habitable: 4 181 pi.ca.
- Construit en: 2000
- Chambre(s) à coucher: 3
- Salle(s) de bain: 5+1
- Stationnement(s): 3
- Inscrit par:
- The Partners Real Estate
Description de la propriété
One of ’THE NICEST’ estate townhouses right in the heart of South Granville. The West Estate at THE KINGSWOOD is a home that redefines luxury living. This iconic residence spans over two levels — plus a third-level private entry from your own garage (with 3 parking spots) — all connected by a private in-home elevator. With 3 beds and 6 baths across 4,100+ sqft of exquisite, classic European interior, plus 5,500+ sqft of sun-drenched, meticulously manicured outdoor gardens. This is truly one of Vancouver’s finest hidden gems. The KINGSWOOD is one of the city’s most exclusive boutique residences — just 18 homes, 24-hour concierge, each crafted to the standard of a custom single-family estate. Millions spent in renos. THIS IS ONE OF A KIND.
Téléchargements et médias
Pièces
- TypeNiveauDimensionsPlancher
- SalonPrincipal15' 5" x 20'Autre
- Salle familialePrincipal13' 9.9" x 13' 5"Autre
- CuisinePrincipal21' 6.9" x 11' 6.9"Autre
- Salle à mangerPrincipal11' 5" x 17' 6"Autre
- Bureau à domicilePrincipal15' 6.9" x 13' 2"Autre
- Chambre à coucherPrincipal16' 2" x 12' 9"Autre
- Salle de lavagePrincipal9' 2" x 8' 9.6"Autre
- RangementPrincipal7' 6.9" x 9'Autre
- FoyerPrincipal7' x 17' 8"Autre
- Chambre à coucher principaleAu-dessus13' 11" x 22' 3.9"Autre
- Penderie (Walk-in)Au-dessus10' x 6' 3.9"Autre
- Penderie (Walk-in)Au-dessus10' x 5' 8"Autre
- Penderie (Walk-in)Au-dessus15' 6.9" x 8' 6.9"Autre
- Penderie (Walk-in)Au-dessus6' x 8' 6.9"Autre
- Penderie (Walk-in)Au-dessus6' 5" x 5' 8"Autre
- Penderie (Walk-in)Au-dessus11' 9.6" x 7'Autre
- Chambre à coucherAu-dessus11' 6.9" x 12' 9"Autre
- CuisineEn dessous11' 6" x 12'Autre
- Garde-mangerEn dessous5' 3" x 5' 2"Autre
- RangementEn dessous5' 11" x 10' 2"Autre
Agents de cette inscription
Demandez plus d’infos
Demandez plus d’infos
Emplacement
1596 14th Avenue W #1B, Vancouver, British Columbia, V6J 2H9 Canada
Autour de cette propriété
En savoir plus au sujet du quartier et des commodités autour de cette résidence.
Demander de l’information sur le quartier
En savoir plus au sujet du quartier et des commodités autour de cette résidence
Demander maintenantCalculatrice de versements hypothécaires
- $
- %$
- %
- Capital et intérêts 0
- Impôt foncier 0
- Frais de copropriété 0

